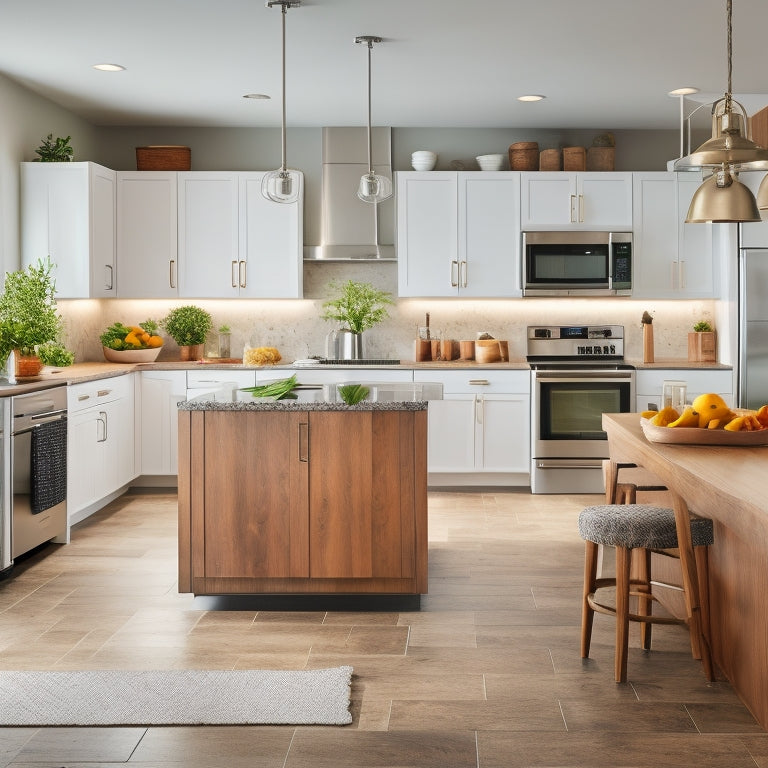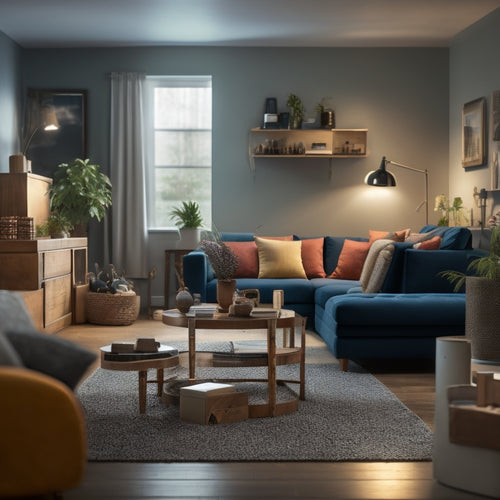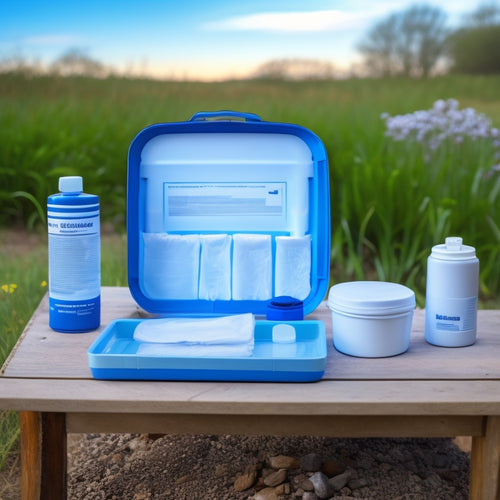
10 Essential Layout Tips for Busy Kitchens
Share
You're on a mission to optimize your busy kitchen, and the right layout is key. Start by designing your space around a work triangle, where your sink, stove, and refrigerator form the points. Then, make the most of your corner spaces with carousel shelves and clever cabinetry. Designate prep stations and coffee zones to streamline your workflow. Don't forget to incorporate vertical storage solutions, like shelf dividers and pegboards, to keep clutter at bay. By applying these essential layout tips, you'll be well on your way to creating a kitchen that's both functional and beautiful, and the perfect foundation for a culinary sanctuary awaits.
Key Takeaways
• Design a work triangle with the sink, stove, and refrigerator to enhance efficiency and reduce walking distances in a busy kitchen.
• Utilize corner spaces with carousel shelves, lazy susans, and clever cabinetry to maximize storage and accessibility.
• Create dedicated stations, such as a prep station or coffee zone, to streamline workflow and increase productivity.
• Optimize vertical storage with shelf dividers, cabinet organizers, and hanging pots and pans to free up counter space.
• Strategically position appliances to create an efficient work triangle, grouping tasks into cooking, prep, and cleaning zones.
Start With a Work Triangle
Design your busy kitchen around a work triangle, where the sink, stove, and refrigerator form the three points, to create an efficient and functional space that streamlines your cooking and cleaning tasks. This essential layout tip helps you navigate your kitchen with ease, reducing walking distances and increasing productivity.
As you move between tasks, you'll appreciate the seamless kitchen flow that a well-designed work triangle provides.
Position your sink, stove, and refrigerator in a way that creates a comfortable, triangular flow. Aim for distances between each point to be between 4 and 9 feet, allowing you to move easily between tasks. Consider the height and placement of your countertops, ensuring they're at a comfortable level for you.
Optimize Your Corner Space
In the often-wasted corner spaces of your busy kitchen, cleverly incorporate carousel shelves, lazy susans, or clever cabinetry to reveal hidden storage potential and keep essentials within easy reach.
Don't let these areas become dead zones – instead, make the most of them by installing corner shelves that provide seamless access to infrequently used items like special occasion dishes or cookbooks.
For a more streamlined look, consider blind cabinets that conceal contents while maintaining a sleek, uninterrupted aesthetic.
Optimizing your corner space is all about creating functional harmony. By doing so, you'll free up valuable real estate on your countertops and reduce clutter.
Imagine having all your spices, oils, or utensils neatly organized and within arm's reach, making meal prep a breeze.
Make the most of your kitchen's unique layout by customizing your corner spaces to fit your specific needs and cooking style.
With a little creativity and planning, you'll be amazed at how much more efficient and enjoyable your kitchen becomes.
Designate a Prep Station
As you design your kitchen layout, consider setting up a dedicated prep station that streamlines food preparation and cooking.
By allocating a specific area for prep work, you'll create a more efficient workflow and reduce clutter in the rest of the kitchen.
In this prep zone, you'll want to incorporate essentials like a countertop, sink, and storage for utensils and ingredients.
Prep Zone Essentials
By carving out a dedicated space for food preparation, you'll find yourself working more efficiently and comfortably in your busy kitchen. This prep zone is where the magic happens, and it's crucial to get it right.
Start by focusing on countertop organization. Make sure you have ample space for chopping, slicing, and dicing by installing a large, durable countertop with built-in storage for utensils and ingredients. A well-organized countertop will help you stay focused and avoid clutter.
Next, think about utensil placement. Position your most-used utensils, such as knives, cutting boards, and mixing bowls, within easy reach to reduce walking distances and increase productivity. Consider installing a utensil organizer or a pegboard to keep frequently used items off the countertops and create a sense of calm.
With a well-designed prep zone, you'll be able to whip up meals in no time, and the sense of accomplishment will make you feel like a culinary rockstar. By prioritizing functionality and aesthetics, you'll create a space that's both beautiful and functional – a true haven for busy home cooks.
Zoning for Efficiency
To maximize workflow efficiency, establish a prep station within your busy kitchen, allocating a specific area for food preparation and assigning tasks to specific zones. This thoughtful approach guarantees that everything has its place, making meal prep a breeze. By doing so, you're creating a harmonious workflow that minimizes traffic patterns and reduces congestion.
Conduct a workflow analysis to identify the most-used areas and tasks, then allocate zones accordingly. For instance, reserve a section for chopping, another for cooking, and a third for plating. This zoned approach streamlines your workflow, reducing the need for constant movement and promoting a more efficient use of space.
As you designate your prep station, consider the 'golden triangle' concept, where the sink, stove, and refrigerator form the points of a triangle. This layout optimizes traffic flow, allowing you to move seamlessly between tasks.
Create a Coffee Zone
As you plan your busy kitchen's layout, don't forget to carve out a dedicated space for your morning routine.
By creating a coffee zone, you'll streamline your daily grind (literally!) and make the most of your kitchen's real estate.
Here, we'll explore the must-haves for your coffee station, strategic placement of your coffee maker, and how to turn this area into a hub for your morning routine.
Coffee Station Essentials
You'll want to dedicate a specific area to your coffee station, where every essential is within easy reach, making your morning routine a breeze. This zone should be designed to optimize your daily coffee ritual, so consider the items you use most frequently.
Start by allocating space for your coffee creamer, whether it's a built-in fridge drawer or a designated shelf. This will keep your creamer chilled and within arm's reach.
Next, think about mug organization. Install a mug tree or a pegboard with hooks to hang your favorite mugs, keeping them tidy and easily accessible.
You can also add a small countertop or shelf for additional storage, perfect for holding sugar, sweetener, or other coffee-related accessories.
Coffee Maker Placement
By situating your coffee maker in a convenient, high-traffic area, like beneath a cabinet or on a dedicated countertop, you create a coffee zone that's easily accessible and streamlined for daily use. This thoughtful placement allows you to effortlessly start your morning rituals, fostering a sense of belonging and comfort in your kitchen.
Consider the coffee aesthetics when choosing a spot – a sleek, modern machine deserves a prominent display, while a more rustic or vintage model might be tucked away beneath a cabinet. Make sure the surrounding area is clear of clutter, allowing you to quickly grab your morning coffee without obstruction.
A well-placed coffee maker becomes a hub for your morning routines, setting the tone for a productive day ahead. By creating a designated coffee zone, you'll find yourself looking forward to that daily cup, and the sense of routine it brings.
Morning Routine Hub
Transform a narrow strip of countertop or a corner into a thriving morning hub by allocating a dedicated space for your coffee essentials, such as creamers, sweeteners, and mugs. This thoughtfully designed coffee zone will become the heart of your morning routine, making your daily grind a whole lot easier.
Imagine sipping your morning coffee in a cozy Breakfast Nook, surrounded by natural light and the warmth of your Morning Sanctuary. To create this haven, consider a compact coffee maker, a few favorite mugs, and a sugar and creamer station. Add a small tray or basket to corral your coffee condiments, and voilà! You've got a functional and aesthetically pleasing hub that'll get your day off to a great start.
Incorporate Vertical Storage
Maximize your kitchen's vertical real estate by installing wall-mounted shelves, cabinets, or hooks to keep frequently used items within easy reach while keeping countertops clear. This won't only create a sense of openness but also make your kitchen feel more organized and functional.
By incorporating vertical storage, you'll be able to store items that you use daily, like cookbooks, spices, or oils, in a way that's both accessible and visually appealing.
Here are some ways to make the most of your vertical storage:
- Use shelf dividers to separate items and prevent clutter from building up
- Install cabinet organizers to optimize the storage capacity of your cabinets
- Hang pots and pans from hooks to free up cabinet space
- Add a pegboard for additional storage and a touch of industrial chic
Utilize the Dead Space
Your kitchen's most hard-to-reach areas, such as the space between the wall and countertop or the area above the kitchen sink, can be repurposed into functional storage zones. By utilizing these "dead" spaces, you can create a more efficient and organized kitchen.
Here are some ideas to get you started:
| Area | Storage Solution | Benefits |
|---|---|---|
| Above kitchen sink | Hidden Shelves | Store cleaning supplies or kitchen utensils out of sight |
| Between wall and countertop | Decorative Dividers | Separate cooking and prep areas, add visual interest |
| Inside cabinet doors | Spice Racks | Keep spices organized and easily accessible |
| Under sink | Slide-out Drawer | Store plumbing supplies or cleaning products |
| Behind a false back | Secret Storage | Hide valuable or sensitive items from view |
Choose a Functional Island
By incorporating a functional island into your kitchen design, you'll create a central hub that streamlines food preparation, cooking, and socializing, while also providing valuable storage and counter space. This versatile element can be tailored to fit your unique needs and style.
Consider the following essential features to make your island truly functional:
-
Customized Countertops: Choose a material that complements your existing countertops and adds a touch of personality to your space. From sleek quartz to warm butcher block, the options are endless.
-
Island Shapes: Select a shape that fits your kitchen's footprint and workflow. L-shaped, U-shaped, and rectangular islands can all provide ample counter space and storage.
-
Incorporate Seating: Add a built-in banquette or stools to create a cozy nook for casual dining or socializing.
- Optimize Storage: Incorporate cabinets, drawers, or open shelving to keep essentials within easy reach, keeping your kitchen organized and clutter-free.
Plan for Appliance Placement
When planning your busy kitchen's layout, you'll want to strategically place your appliances to maximize efficiency and workflow.
To achieve this, you'll need to think carefully about the best work triangle formation, which involves positioning your sink, stove, and refrigerator in a way that minimizes walking distances and encourages smooth progress between tasks.
Optimal Work Triangle Formation
Creating an efficient work triangle in your kitchen involves strategically placing appliances to minimize walking distances and maximize efficiency. This triangle shape connects your sink, stove, and refrigerator, creating a seamless work flow. By optimizing this layout, you'll reduce fatigue and increase productivity while cooking.
Here are some tips to help you create a well-balanced work triangle:
-
Position your sink, stove, and refrigerator in a triangular formation, with each point between 4-9 feet apart.
-
Make sure the distance between each point is balanced, avoiding long walks between tasks.
-
Consider the 'work zone' around each appliance, leaving enough space for comfortable movement.
- Don't forget to account for any obstacles, such as islands or peninsulas, that may disrupt your triangle shape.
Efficient Appliance Grouping
To maximize productivity in your busy kitchen, group your appliances into zones based on their functions, such as a cooking zone, prep zone, and cleaning zone. This efficient appliance grouping strategy, also known as appliance clustering, allows you to navigate your kitchen with ease, reducing walking distances and increasing workflow.
By segregating tasks into distinct zones, you'll be able to focus on specific tasks without distractions or interruptions. For instance, your cooking zone can include your stove, oven, and microwave, while your prep zone can feature your refrigerator, sink, and countertops. Meanwhile, your cleaning zone can be equipped with your dishwasher and trash cans.
This thoughtful arrangement enables you to move seamlessly between tasks, making meal prep and cleanup a breeze. As you design your kitchen layout, remember to balance functionality with aesthetics, ensuring your appliance clustering strategy complements your kitchen's overall style and ambiance.
Prioritize Countertop Real Estate
Optimize your countertop space by allocating prime real estate to the appliances and items you use most frequently, ensuring a seamless workflow in your busy kitchen. By doing so, you'll minimize Countertop Clutter and create a Surface Strategy that works for you.
This thoughtful approach will help you stay focused on cooking and entertaining, rather than wasting time searching for misplaced items.
Here are some essential tips to prioritize your countertop space:
-
Designate zones: Allocate specific areas for food prep, cooking, and storage to maintain a sense of order.
-
Keep essentials within reach: Place frequently used items, such as olive oil or spices, near your cooking station.
-
Choose multi-functional items: Invest in appliances or tools that serve multiple purposes, like a stand mixer with built-in scales.
- Leave breathing room: Avoid overcrowding your countertops to maintain a sense of visual calm and make cleaning easier.
Consider a Wet Zone Layout
Consider a Wet Zone Layout
One key area to focus on in your busy kitchen is the wet zone, where you'll likely spend a significant amount of time washing, rinsing, and preparing food and dishes. This zone requires careful planning to guarantee efficient use of space and effective moisture management.
| Wet Zone Considerations | Benefits |
|---|---|
| Separate Sink and Stove | Reduces splashing and mess, creating a cleaner cooking environment |
| Moisture-Resistant Materials | Safeguards your kitchen from water damage and ensures easy cleaning |
| Proper Drainage | Prevents water accumulation, minimizing the risk of slipping and falling |
Frequently Asked Questions
How Do I Make the Most of a Small Kitchen Footprint?
You cleverly conquer the constraints of a petite kitchen by prioritizing ideal storage solutions, like clever cabinetry and hooks, to free up floor space, and designing an efficient workflow that streamlines meal prep, making cooking a breeze.
Can I Have a Kitchen Layout That Accommodates Multiple Cooks?
You can definitely design a kitchen layout that accommodates multiple cooks by creating separate cook stations, each with its own work triangle, allowing each cook to move efficiently and independently without bumping into each other.
Are There Any Layout Tips for Kitchens With Unusual Shapes?
You'll love how corner solutions and angular arrangements can optimize your uniquely shaped kitchen. By embracing its quirks, you'll create a functional, beautiful space that feels tailored to your needs, making cooking and socializing a breeze.
How Can I Create a Kitchen Layout That Flows Well With My Dining Area?
"Imagine your kitchen and dining area as a harmonious duet, singing in perfect sync. You'll create a seamless flow by establishing a visual hierarchy, where the kitchen becomes a social hub, drawing everyone together with its warm, inviting atmosphere."
Can a Kitchen Layout Be Designed Around a Specific Cooking Style?
You can curate a kitchen layout that mirrors your culinary personality and cooking habits, ensuring a harmonious blend of form and function. Consider your cooking style, frequency of entertaining, and favorite ingredients to create a space that feels tailored to you.
Related Posts
-

Affordable Amazon Home Improvement Must-Haves
You're one step away from a more organized, stylish, and functional living space! Start with must-haves like mDesign'...
-

Emergency Sanitation Essentials for Your Needs
In emergency situations, access to proper sanitation facilities is essential for maintaining personal hygiene, preven...
-

Community Engagement: Learning Through Professions
Community engagement is a powerful tool for fostering a deeper understanding of various professions among children. B...


