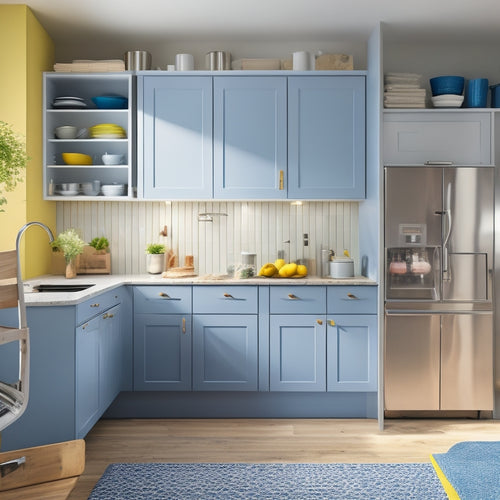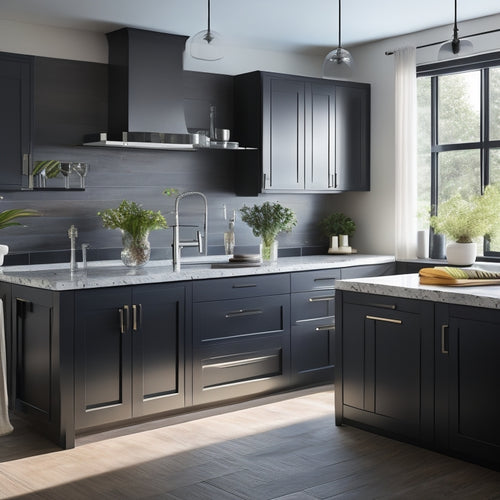
3 Best L-Shaped Kitchen Layout Ideas for Efficiency
Share
As you reimagine your kitchen's L-shape, envision a harmonious balance of form and function. To maximize efficiency, consider three key strategies. First, optimize corner space with lazy Susans or diagonal cabinets, revealing hidden storage and functionality. Next, orchestrate a seamless work triangle by positioning your sink, stove, and refrigerator in a triangular formation, illuminated by under-cabinet lighting. Finally, direct traffic flow around the perimeter with strategic storage solutions and lighting placements. By incorporating these ideas, you'll create a kitchen that not only looks stunning but also flows effortlessly, and there's more to explore to perfect your culinary haven.
Key Takeaways
• Incorporate a lazy Susan or diagonal corner cabinet to optimize the often-wasted corner space for easy access to cooking essentials.
• Implement a work triangle by positioning the sink, stove, and refrigerator in a triangular formation to streamline workflow and movement.
• Install under-cabinet lighting and pendant lights to provide task and ambient lighting, creating a visually balanced and functional space.
• Designate work zones, like a cooking station, to direct traffic flow and create clear pathways around the perimeter of the L-shaped kitchen.
• Consider space-saving appliances, such as compact refrigerators or microwaves, to maximize storage and functionality in the kitchen layout.
Maximizing Corner Space Efficiency
By strategically placing a lazy Susan, carousel, or diagonal corner cabinet in the often-wasted space where your L-shaped kitchen's countertops meet, you can discover a treasure trove of storage and functionality. These corner cabinet solutions are designed to optimize the often-underutilized area, providing easy access to frequently used items.
Imagine effortlessly retrieving cooking oils, spices, or utensils without straining your back or cluttering your countertops.
To further enhance the functionality of your corner space, consider incorporating space-saving appliances, such as a compact refrigerator or microwave. These sleek designs can seamlessly integrate into your L-shaped kitchen, providing additional storage and counter space.
Work Triangle Optimization Strategies
As you position your sink, stove, and refrigerator, envision a harmonious dance of movement, where each step flows effortlessly into the next, and every task is a mere arm's length away. This is the essence of a well-optimized work triangle, the backbone of an efficient L-shaped kitchen layout.
To achieve this, focus on strategic appliance placement. Place your sink, stove, and refrigerator in a triangular formation, with each point positioned between 4-9 feet apart. This will create a seamless workflow, allowing you to move easily between tasks.
Lighting solutions also play a pivotal role in optimizing your work triangle. Consider installing under-cabinet lighting to illuminate countertops and reduce shadows, making it easier to focus on your tasks. Additionally, pendant lights above the island or peninsula can provide ambient lighting, creating a sense of warmth and visual balance.
Streamlined Traffic Flow Designs
In a well-designed L-shaped kitchen, you'll want to direct traffic flow around the perimeter, creating a clear path that keeps family members and guests moving freely around the room. This is essential for a seamless cooking experience, especially when multiple people are involved.
Consider incorporating storage solutions like built-in shelves, cabinets, or a kitchen island to keep countertops clear and reduce congestion. By doing so, you'll create a sense of openness and visual flow.
To further enhance traffic flow, strategically position lighting options such as pendant lights or under-cabinet lighting to create a clear pathway. This won't only improve navigation but also add ambiance to the space.
Additionally, consider the 'work zone' areas, like the cooking station or sink area, and position them in a way that allows for easy movement around them. By streamlining traffic flow, you'll create a more efficient and enjoyable cooking experience.
With thoughtful planning, your L-shaped kitchen can become a hub of activity that's both functional and beautiful.
Related Posts
-

Smart Storage Solutions for Small Kitchen Spaces
You're struggling to find space in your small kitchen, but don't worry, smart storage solutions can help. Start by ut...
-

Revolutionize Your Kitchen With Sink Upgrades
Revamp your kitchen by enhancing your sink with thoughtfully chosen accessories, transforming it into a multitasking ...

