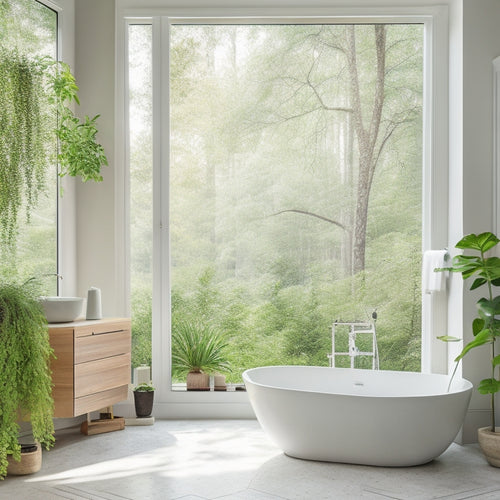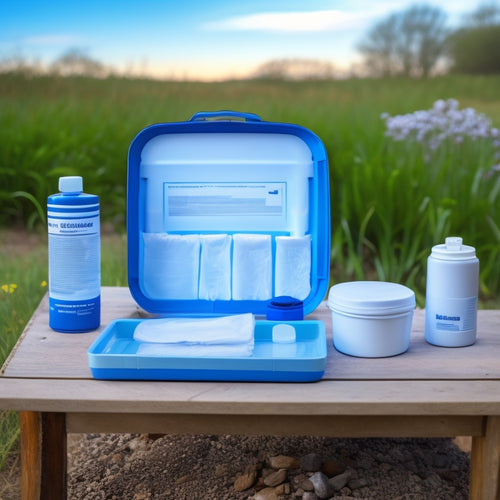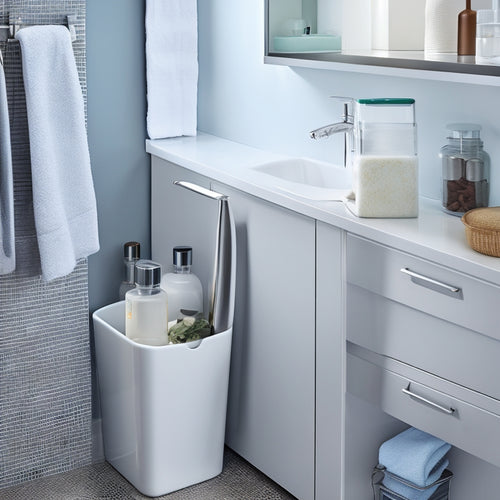
3 Essential Kitchen Design Hacks for Efficiency
Share
You're about to transform your kitchen into a hub of efficiency! First, divide your space into distinct zones for food prep, cooking, and cleanup to streamline your workflow. Next, maximize storage with intentional design, incorporating pull-out pantries and adjustable shelving to keep essentials within easy reach. Finally, plot a clear path through your kitchen, applying the 'work triangle' concept to eliminate traffic congestion. By incorporating these three essential design hacks, you'll be able to whip up a meal with ease - and you're just getting started on creating your ultimate kitchen haven.
Key Takeaways
• Divide the kitchen into distinct zones for food prep, cooking, and cleanup to optimize workflow and reduce clutter.
• Utilize vertical real estate and incorporate pull-out storage solutions to maximize storage and accessibility.
• Apply the 'work triangle' concept to streamline traffic flow patterns and reduce walking distances between tasks.
• Design intentional storage solutions that balance style and functionality to create a clutter-free and calming environment.
• Optimize workflow by reducing steps between tasks and considering user habits and needs in the design.
Optimizing Workflow With Zones
Optimizing Workflow With Zones
By dividing your kitchen into distinct zones, you can streamline your workflow, reducing the steps between food prep, cooking, and cleanup. This thoughtful design approach creates task-specific zones that simplify your daily routine.
Imagine having a dedicated area for meal prep, where all necessary utensils and ingredients are within arm's reach. Adjacent to this zone, a cooking station can be set up, complete with a cooktop, oven, and ample counter space.
To further enhance efficiency, incorporate organizational systems that keep frequently used items easily accessible. A utensil organizer near the prep zone or a spice rack above the cooking station can save precious time.
By allocating specific areas for each task, you'll reduce clutter and create a sense of calm in the kitchen. A well-designed zone layout also encourages a logical flow of movement, reducing the need to constantly shift between tasks.
Maximizing Storage and Accessibility
Design your kitchen's storage and accessibility with intention, carefully selecting components that cater to your specific needs and habits, from pull-out pantries and adjustable shelving to clever corner solutions that reclaim dead space.
You'll want to make the most of your kitchen's vertical real estate, incorporating innovative shelving that takes advantage of high ceilings and leaves ample room for decorative accents. Consider hidden compartments, like slide-out spice racks or built-in knife blocks, to keep countertops clutter-free.
When it comes to shelving, think beyond traditional fixed units. Instead, opt for pull-out solutions that bring items to you, like a trash can or utensil organizer. This not only saves time but also reduces strain on your back and knees.
Don't forget about the often-wasted space above your countertops – install a pegboard or a pot rack to maximize storage and keep frequently used items within easy reach. By thoughtfully designing your kitchen's storage and accessibility, you'll create a space that's both stylish and supremely functional.
Streamlining Traffic Flow Patterns
By plotting a clear path through your kitchen, you can dodge common bottlenecks and create a seamless flow that lets you move efficiently from cooking to cleaning. Consider the 'work triangle' concept, where your sink, stove, and refrigerator form the points of a triangle. This layout minimizes walking distances and optimizes space utilization.
Next, identify areas where foot traffic tends to converge, such as near the kitchen island or around the sink. Rethink the placement of key elements like trash cans, appliances, and countertops to create a more fluid path.
Proper lighting placement also plays an essential role in streamlining traffic flow. Install task lighting, like under-cabinet lights or pendant lights, to illuminate specific areas and reduce shadowy zones that can slow you down. Additionally, position floor lamps or ceiling fixtures to create pools of light that guide you through the kitchen.
Related Posts
-

Transform Your Bathroom to Boost Home Sales
When you transform your bathroom into a serene oasis, you're not just making it look pretty - you're tapping into buy...
-

Emergency Sanitation Essentials for Your Needs
In emergency situations, access to proper sanitation facilities is essential for maintaining personal hygiene, preven...
-

Revamp Your Under-Sink Setup Like a Pro
To revamp your under-sink setup like a pro, start by evaluating your space and categorizing existing items, taking no...


