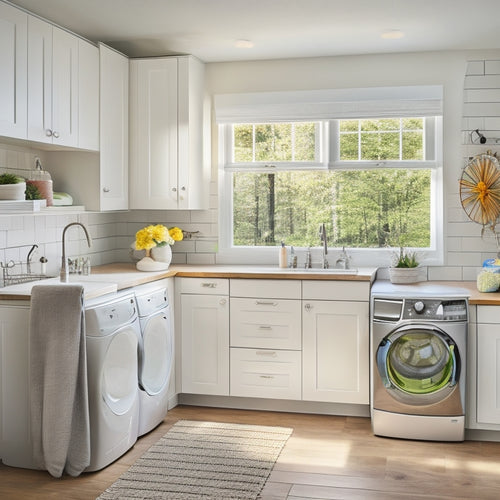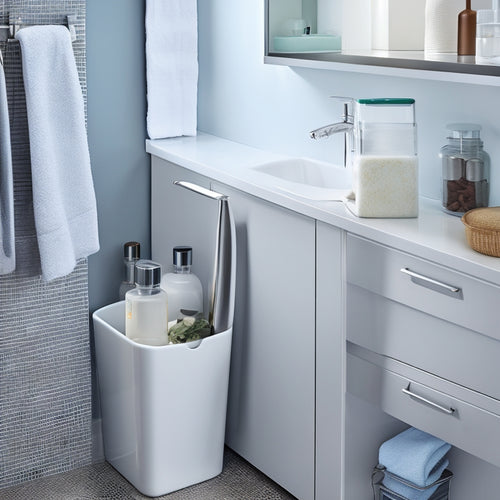
3 Essential Layouts for Kitchen and Dining Combos
Share
When you're designing a kitchen and dining combo, one of three essential layouts can make all the difference. The L-Shaped layout positions kitchen and dining areas at a 90-degree angle, creating a sense of separation while maintaining an open flow. The Galley layout transforms narrow spaces into functional powerhouses, utilizing linear design to streamline workflow. And the U-Shaped layout orchestrates a harmonious flow of movement, maximizing space by tucking away appliances and storage units. Whichever layout you choose, you'll be well on your way to creating a kitchen and dining area that's both functional and visually stunning - and there's more to explore.
Key Takeaways
• L-Shaped Layouts create a sense of separation while maintaining an open flow, ideal for kitchens and dining areas that need to coexist.
• Galley Layouts are perfect for narrow spaces, utilizing linear design to streamline workflow and maximize storage solutions.
• U-Shaped Layouts orchestrate a harmonious flow of movement, maximizing space and creating distinct zones for cooking, prep, and dining areas.
• L-Shaped and U-Shaped Layouts provide island seating for casual meals or socializing, creating a flowing space that's aesthetically pleasing and functional.
• Galley Layouts optimize every inch of real estate in narrow spaces, streamlining workflow and minimizing traffic congestion.
L-Shaped Layout for Efficiency
By positioning the kitchen and dining areas at a 90-degree angle, an L-shaped layout creates a sense of separation while maintaining an open flow, allowing you to effortlessly move between cooking, dining, and socializing. This layout cleverly defines the spaces without blocking the view, making it perfect for those who love to cook and entertain simultaneously.
One of the standout features of an L-shaped layout is its ability to accommodate a corner sink, which frees up valuable counter space and creates a sleek, modern look. Additionally, the open end of the 'L' provides the perfect opportunity to incorporate island seating, ideal for casual meals or as a social hub during gatherings. The island can also serve as a breakfast bar, adding an extra layer of functionality to the space.
With an L-shaped layout, you can create a beautiful, flowing space that's both aesthetically pleasing and highly functional. By thoughtfully planning the design, you can maximize the efficiency of your kitchen and dining areas, making meal prep, cooking, and socializing a breeze.
Galley Layout for Small Spaces
As you navigate smaller kitchen and dining areas, a galley layout becomes a savvy solution, transforming narrow spaces into functional powerhouses that optimize every inch of real estate. This linear design cleverly utilizes the available space, creating a corridor-like layout that streamlines workflow and minimizes traffic congestion.
By positioning the cooking zone, sink, and refrigerator in a sequential order, you'll experience a seamless cooking experience.
To maximize functionality, consider incorporating island seating, which not only provides additional counter space but also defines the kitchen area from the dining zone. This clever design element also offers storage solutions, such as built-in cabinets or shelving, keeping essentials within easy reach.
Additionally, cleverly designed storage solutions, like slide-out pantries or retractable drawers, will help maintain a clutter-free environment, further enhancing the sense of openness.
U-Shaped Layout for Flow
Within the domain of kitchen and dining combos, a U-shaped layout effortlessly orchestrates a harmonious flow of movement, cleverly positioning key components to create a seamless culinary experience.
You'll appreciate how this layout maximizes space by tucking away appliances and storage units within the U's curves, keeping them out of sight while maintaining easy access. This thoughtful design creates distinct zones, separating cooking, prep, and dining areas without obstructing the flow.
As you move through your kitchen, you'll notice how the U-shape guides you through each task, from food prep to cooking and finally, to serving. The layout's gentle curves create a sense of continuity, visually connecting each zone while maintaining a clear distinction between them.
Related Posts
-

Revamp Your Laundry Room With Smart Space-Saving
You're tired of feeling cramped and disorganized in your laundry room, and it's time to revamp the space to make the ...
-

Revamp Your Under-Sink Setup Like a Pro
To revamp your under-sink setup like a pro, start by evaluating your space and categorizing existing items, taking no...

