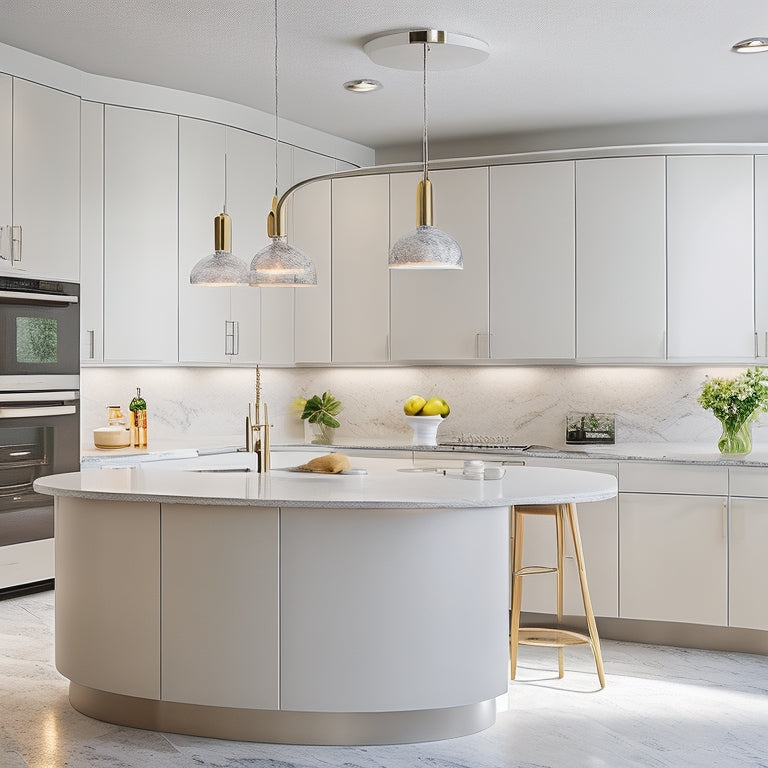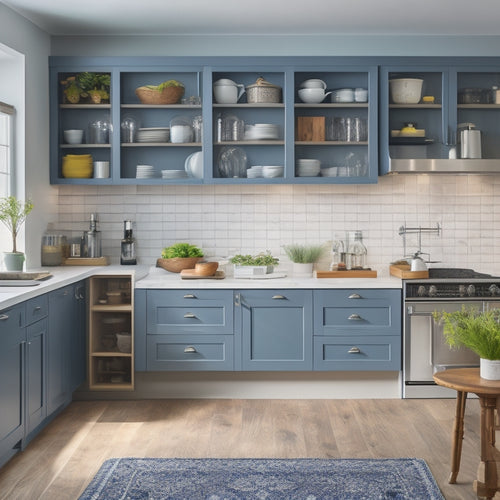
5 Best Custom Kitchen Layouts for Island Efficiency
Share
You're looking for a kitchen layout that maximizes island efficiency. You're not alone - 70% of homeowners consider their kitchen island an essential aspect of their kitchen layout. Consider an L-Shaped Layout With Island for corner optimization and seamless workflow balance. Alternatively, a U-Shaped Layout With Peninsula creates a continuous countertop and ideal Work Triangle. For narrow kitchens, a Galley Layout With Central Island provides visual balance and efficient linear flow. Open Concept With Island Hub enhances social flow, while Parallel Layout With Island Station streamlines cooking tasks. Take a closer look at each option to find the perfect fit for your kitchen's unique needs.
Key Takeaways
• L-Shaped Layout With Island provides ample counter space and storage while defining functional zones for efficient workflow.
• U-Shaped Layout With Peninsula creates a continuous countertop, ideal for a seamless Work Triangle and additional counter space and storage.
• Galley Layout With Central Island is perfect for narrow kitchens, providing visual balance and efficient linear flow with the island as a hub of activity.
• Open Concept With Island Hub enhances the kitchen experience by fostering social flow and creating a spacious, airy feel with ample space for utensils and more.
• Parallel Layout With Island Station streamlines cooking and food preparation tasks, establishing a clear Work Triangle and seamless workflow with careful island sizing.
L-Shaped Layout With Island
By incorporating an island into an L-shaped layout, you can create a highly efficient workspace that offers ample counter space and storage while defining the kitchen's functional zones. This configuration is perfect for corner optimization, as the island can be positioned to maximize the often-wasted space in the corner.
With an L-shaped layout, you can allocate specific zones for cooking, prep, and cleaning, ensuring a seamless workflow balance.
The island can also serve as a divider between the kitchen and dining areas, creating a sense of separation without obstructing the flow.
By positioning the island perpendicular to the L-shaped counter, you can create a comfortable workstation with plenty of room for food preparation and cooking. Additionally, the island can provide extra storage for utensils, cookware, and ingredients, keeping them within easy reach.
With careful planning, an L-shaped layout with an island can become the perfect blend of form and function, making your kitchen a warm and inviting space where you'll love to spend time.
U-Shaped Layout With Peninsula
You can take the efficiency of an L-shaped layout to the next level by incorporating a peninsula into a U-shaped configuration, creating a continuous countertop that wraps around you as you move through the kitchen. This layout is ideal for creating a seamless Work Triangle, where you can effortlessly move between the sink, stove, and refrigerator.
The peninsula also provides additional counter space and storage, making it perfect for meal prep and cooking. To maximize Corner Optimization, consider installing a lazy Susan or a carousel in the corner cabinets to make the most of the often-wasted space.
With a U-shaped layout, you'll have ample room for multiple cooks to work together, making it perfect for families or those who love to entertain. Plus, the continuous countertop creates a sense of flow, making the kitchen feel more spacious and connected.
Galley Layout With Central Island
In a galley layout with a central island, the island becomes a hub of activity, providing a focal point that breaks up the linear flow of the kitchen and creates a sense of visual balance. This layout is ideal for narrow kitchens, as the central island helps to divide the space and create a sense of separation between cooking and dining areas.
You'll appreciate the efficiency of having your cooking station, sink, and refrigerator in a straight line, making it easy to move between tasks. However, be mindful of narrow aisles, which can make it difficult to navigate the space, especially if multiple people are cooking at once.
To maximize storage, consider installing corner cabinets, which can be tricky to access but provide valuable extra space for infrequently used items. By carefully planning your layout and choosing the right fixtures, you can create a functional and beautiful galley kitchen with a central island that becomes the heart of your home.
Open Concept With Island Hub
Expanding on the benefits of a central island, an open concept layout with an island hub takes kitchen efficiency to the next level by creating a spacious, airy feel that visually connects cooking, dining, and living areas. You'll love how this layout fosters social flow, allowing you to move seamlessly between tasks and interact with family and friends. The island hub becomes the central gathering point, perfect for food preparation, casual dining, and conversation.
Here's how an open concept layout with an island hub can enhance your kitchen experience:
| Area | Benefits | Design Considerations |
|---|---|---|
| Cooking | More counter space, better workflow | Position island to create a triangle with sink, stove, and fridge |
| Dining | Flexibility for casual meals, socializing | Incorporate seating, like a built-in banquette or stools |
| Living | Visual connection to adjacent rooms, natural light | Use similar materials, colors to create cohesion |
| Storage | Ample space for utensils, cookware, and more | Incorporate cabinets, drawers, and shelves thoughtfully |
| Aesthetics | Airy feel, sense of openness | Balance island size with room dimensions, consider a waterfall countertop |
Parallel Layout With Island Station
Frequently, homeowners opt for a parallel layout with an island station to create a functional and efficient workspace that streamlines cooking and food preparation tasks. This layout allows you to establish a clear Work Triangle, where your island station becomes the hub of activity.
By positioning your island parallel to your kitchen's main countertops, you'll enjoy a seamless workflow, moving easily between cooking, prep, and cleanup tasks.
When designing your parallel layout, consider Island Sizing carefully. A well-proportioned island will provide ample counter space and storage without disrupting the flow of your kitchen. Aim for an island that's at least 42 inches wide to accommodate a sink or cooktop, and make sure it's no more than 10-12 feet long to avoid creating a barrier in your kitchen.
Frequently Asked Questions
Can I Add a Kitchen Island to an Existing Layout?
You can add a kitchen island to your existing layout, but first, evaluate your floor plan's structural integrity to make sure it can support the added weight and traffic flow, then measure carefully to find the perfect fit.
How Do I Choose the Right Island Size for My Kitchen?
"Did you know 70% of homeowners consider kitchen islands a must-have? To choose the right island size for your kitchen, consider island proportions in relation to your Space Constraints, leaving about 3-4 feet of clearance around it for easy navigation."
Are Custom Kitchen Islands More Expensive Than Prefabricated?
You'll find that custom kitchen islands typically cost more than prefabricated ones due to the wide range of material options and bespoke design. Expect a higher cost breakdown for custom islands, but the unique look and perfect fit might be worth the extra expense.
Can I Have a Kitchen Island With a Cooktop and Sink?
'Are you dreaming of a kitchen island that's both functional and fabulous? You can have a kitchen island with a cooktop and sink, but don't forget to take into account cooktop ventilation and strategic sink placement to guarantee a harmonious workflow!'
Do Kitchen Islands Require Additional Electrical Outlets?
You'll want to make sure you have enough outlets on your island, considering outlet placement for appliances, lighting, and countertop gadgets. Don't forget to incorporate island lighting, like pendant lights or under-cabinet lights, to create a warm and inviting atmosphere.
Related Posts
-

Revamp Your Kitchen Storage With These Tips
A well-organized kitchen storage system is essential to a clutter-free and functional cooking space. To enhance your ...
