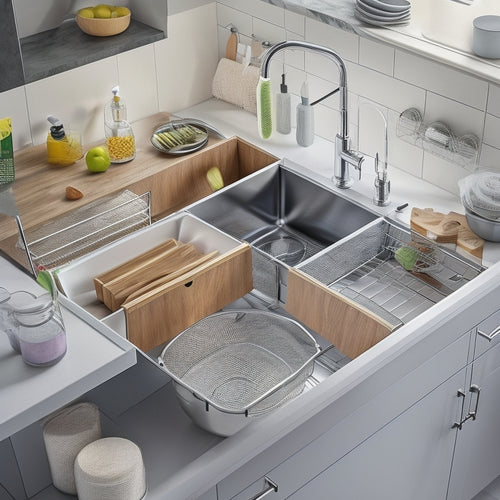
5 Corner Sink Layouts for a Functional Kitchen
Share
You're about to reveal the secret to a more efficient kitchen! Corner sink layouts can make a huge difference, and we've got five designs to share. Opt for an L-shaped layout with an island for optimized traffic flow and extra counter space, or consider a galley layout for compact kitchens. Alternatively, a U-shaped design with a bar adds multifunctional space, while a diagonal layout creates visual harmony in small kitchens. Finally, a wraparound layout maximizes storage with clever cabinetry solutions. Each layout is designed to boost functionality and style – explore these options to find the perfect fit for your kitchen.
Key Takeaways
• An L-Shaped Layout With Island incorporates a corner sink into a functional workflow, adding counter space and storage.
• A Galley Layout for Efficiency optimizes traffic flow and maximizes kitchen footprint, ideal for compact kitchens with a corner sink.
• A U-Shaped Layout With Bar integrates a corner sink with bar seating, enhancing ambiance and functionality in a multifunctional space.
• A Diagonal Layout for Space angles the corner sink for a modern look, effectively utilizing small kitchen spaces with a sleek design.
• A Wraparound Layout for Storage creates a seamless workstation with corner sink, countertops, and cabinetry, maximizing storage and efficiency.
L-Shaped Layout With Island
As you plan your kitchen layout, incorporating an L-shaped design with a central island creates a functional and efficient workspace that allows you to move freely between cooking, prep, and cleanup zones.
This layout optimizes traffic flow, ensuring that you can navigate the space with ease, even when multiple people are working together.
The island serves as a hub for meal prep, providing additional counter space and storage for utensils, cookbooks, and ingredients. Island storage is particularly useful for keeping frequently used items within easy reach, freeing up cabinet space for less frequently used items.
By positioning the island strategically, you can create a natural pathway between the cooktop, sink, and refrigerator, streamlining your workflow and reducing congestion.
With an L-shaped layout and central island, you'll enjoy a more efficient and enjoyable cooking experience, with ample room to move around and focus on the task at hand.
Galley Layout for Efficiency
By shifting your focus to a galley layout, you can leverage the power of a linear design to enhance efficiency, creating a streamlined workflow that propels you from one task to the next with minimal hindrance.
This layout is ideal for compact kitchens, where every inch counts. A galley layout's compact design allows you to make the most of your kitchen's footprint, guaranteeing that every element is within easy reach.
To maximize efficiency in your galley kitchen, consider the following key elements:
-
Optimize traffic flow: Assure that the path between your sink, stove, and refrigerator is clear and unobstructed, allowing you to move freely between tasks.
-
Position the sink strategically: Place the sink near the corner, creating a seamless progression between tasks and minimizing walking distances.
-
Select space-saving appliances: Choose compact appliances that fit snugly into your galley layout, maintaining a sense of openness and airiness.
U-Shaped Layout With Bar
With a U-shaped layout, you can cleverly integrate a bar into your kitchen, creating a dynamic, multifunctional space that efficiently accommodates both food preparation and socializing. This layout allows you to optimize your corner sink's functionality while incorporating a bar area that's perfect for casual dining or entertaining.
Consider incorporating bar seating with stylish stools or chairs that complement your kitchen's color scheme. You can also utilize the space under the bar for storage solutions, such as cabinets or shelves, to keep essentials within easy reach.
To enhance the ambiance, explore various lighting options, like pendant lights or under-cabinet lighting, to create a warm and inviting atmosphere. Additionally, choose a color scheme that ties in with the rest of your kitchen, ensuring a cohesive look.
Diagonal Layout for Space
You can discover the full potential of your kitchen's corner space by adopting a diagonal layout that cleverly angles the sink and surrounding countertops to create a sense of flow and visual harmony. This design approach is particularly effective in small kitchens, where every inch counts. By positioning the sink at a 45-degree angle, you can create a more dynamic and modern look that draws the eye towards the corner.
To maximize space in your diagonal layout, consider the following design tips:
-
Opt for a wall-mounted faucet to create a sleek, minimalist look and free up counter space.
-
Choose a corner sink with a curved or rounded design to soften the angular lines of the diagonal layout.
-
Incorporate a decorative backsplash to add visual interest and create a sense of depth in the corner.
Wraparound Layout for Storage
Frequently, homeowners seeking to maximize their kitchen's storage capacity turn to the wraparound layout, which cleverly integrates the corner sink with adjacent countertops and cabinetry to create a seamless, L-shaped workstation.
By doing so, you can create a highly functional area that streamlines food preparation, cooking, and cleanup. The wraparound design allows you to install corner cabinet solutions that provide ample storage for kitchen essentials, such as pots, pans, utensils, and dishes. You can opt for a combination of shelves, drawers, and cabinets to maximize storage and keep your kitchen organized.
As you plan your wraparound layout, consider the 'work triangle' concept, where the sink, cooktop, and refrigerator form the points of a triangle. This layout helps reduce walking distances and enhances workflow efficiency.
Related Posts
-

Boost Productivity With Free Google Sheets Templates
You can enhance your productivity exponentially by utilizing free Google Sheets templates, which offer a proven way t...
-

LYNK PROFESSIONAL: Transform Your Under-Sink Storage
Transform your under-sink storage with LYNK PROFESSIONAL, a cleverly designed system that tackles common challenges. ...

