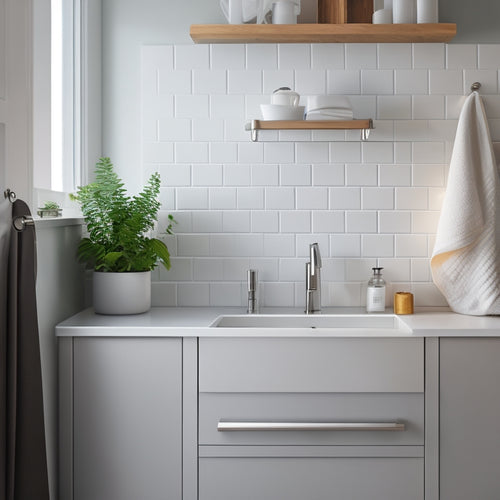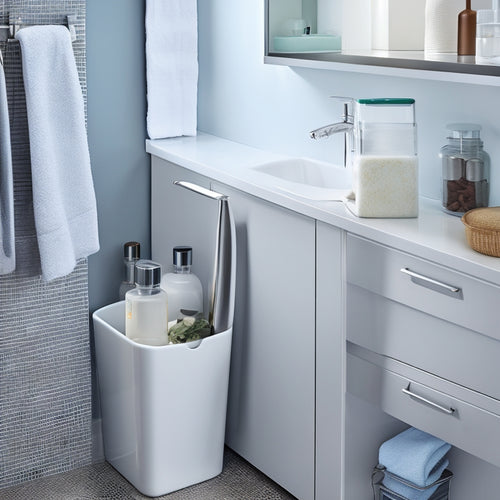
7 Best Kitchen Layout Ideas for Small Spaces
Share
You're faced with a small kitchen, but that doesn't mean you can't achieve functionality and style. Optimize corner space with a sleek carousel, perfect for storage and workflow. Consider a compact galley design, focusing on functional flow and space-saving solutions. An island layout can add space, storage, and seating, just be sure to balance the size. A U-shaped layout can optimize counter space and workflow, while smart storage solutions can maximize narrow spaces. Alternatively, an L-shaped design with a workstation can streamline your workflow. With these layout ideas, you'll be one step closer to creating your dream kitchen - and there's more to explore.
Key Takeaways
• Install a carousel in the corner for storage and workflow to access valuable space and maximize room layout.
• Incorporate compact galley kitchen designs with space-saving solutions and minimalist design for functional flow.
• Strategically place islands for additional space, storage, and seating to balance island size and enhance workflow.
• Optimize counter space, storage, and workflow with a U-shaped layout and position sink, stove, and refrigerator in a triangular formation.
• Utilize vertical shelving solutions and clever storage solutions to maximize space and keep countertops clutter-free.
Optimize Corner Space With Carousels
By installing a carousel in the corner of your kitchen, you can access valuable storage space and create a seamless workflow. This ingenious corner organization solution allows you to maximize the often-wasted space in the corners of your kitchen, optimizing your room's layout. Revolving shelves make it effortless to reach items in the back, eliminating the need to dig through cluttered cabinets or countertops.
Visualize your kitchen with a sleek, modern carousel that not only adds functionality but also becomes a design focal point. The spinning motion creates a sense of fluidity, making your kitchen feel more spacious and airy. Plus, the carousel's compact design guarantees that it won't overwhelm the surrounding area, allowing you to maintain a sense of openness.
Compact Galley Kitchen Designs
In compact galley kitchens, where every inch counts, clever design decisions can transform a narrow, confining space into a sleek, high-functioning hub that efficiently serves your culinary needs.
To achieve this, you'll want to incorporate space-saving solutions that optimize every inch of your kitchen. Consider a minimalist design approach that eliminates clutter and visual noise, allowing your eye to move freely through the space.
A key element in compact galley kitchen designs is functional flow. You want to be able to move seamlessly from prep to cooking to cleanup without feeling cramped or claustrophobic.
To achieve this, think about the 'work triangle' concept, where your sink, stove, and refrigerator form the points of a triangle. This layout enables you to move efficiently between tasks while maintaining a sense of sleek aesthetics.
By choosing sleek, handle-free cabinetry and a wall-mounted range hood, you'll create a sense of openness and airiness, even in the smallest of kitchens.
With careful planning and attention to detail, your compact galley kitchen can become a beautiful, hardworking space that makes cooking a joy.
Island Layout for Small Kitchens
A strategically placed kitchen island can become a game-changer for small kitchens, carving out additional counter space, storage, and seating without overwhelming the surrounding area.
When choosing an island layout, consider portable islands as space-saving solutions. These can be easily moved or rearranged to suit your needs, providing flexibility in a compact kitchen.
Multi-functional islands are also a great option, offering built-in storage, cooking surfaces, or sink stations. This will help maximize the functionality of your island without taking up too much floor space.
If you have a longer kitchen, a peninsula layout can be a great alternative to a traditional island. This design creates an L-shape, providing additional counter space and seating without blocking the walkway.
Remember to balance your island's size with the rest of your kitchen to avoid visual clutter. By incorporating these design elements, you can create a functional and aesthetically pleasing island layout that enhances your small kitchen's workflow and style.
U-Shaped Kitchen for Efficiency
Your U-shaped kitchen layout can efficiently wrap around you, providing ample counter space, storage, and workflow continuity, while keeping all major components within easy reach. This layout is perfect for small kitchens as it creates a functional design that optimizes every inch of space.
By positioning your sink, stove, and refrigerator in a triangular formation, you'll create a kitchen triangle that streamlines your workflow and reduces walking distances. This, in turn, increases efficiency and makes cooking a breeze.
As a bonus, the U-shape layout offers plenty of space-saving solutions, such as built-in cabinets, drawers, and countertops that can be tailored to fit your specific needs. With a well-planned U-shape kitchen, you can fit in all the essentials without sacrificing style or functionality.
To make the most of this layout, consider incorporating small kitchen tips like using vertical storage, opting for compact appliances, and selecting a light color scheme to create the illusion of more space. By doing so, you'll create a kitchen that's both beautiful and highly functional, perfect for whipping up a storm in a small space.
Smart Storage in Narrow Spaces
By incorporating clever storage solutions, you can reveal the full potential of your narrow kitchen space, making the most of every available inch.
One of the most effective ways to do this is by utilizing vertical shelving solutions. This will allow you to maximize your kitchen's vertical space, keeping frequently used items within easy reach while keeping the countertops clutter-free.
Don't forget to make the most of the space under your cabinets, where under cabinet storage can provide a convenient spot for infrequently used items or cookbooks.
A pull-out pantry is another game-changer for narrow kitchens. This clever solution provides easy access to your pantry staples, keeping them organized and out of the way.
Hanging pot racks are also a great way to free up cabinet space while adding a touch of industrial chic to your kitchen.
L-Shaped Kitchen With Workstation
Flanking a central workstation, an L-shaped kitchen layout cleverly incorporates a dedicated zone for food prep, cooking, and cleanup, streamlining your workflow and creating a sense of openness in even the smallest of spaces. This design allows you to move seamlessly between tasks, with everything you need within easy reach. The ergonomic design of the workstation guarantees a comfortable and functional workspace, where you can focus on preparing meals without feeling cramped or confined.
As you explore the possibilities of an L-shaped kitchen with a workstation, you'll appreciate the sleek aesthetics and versatile layout. The clean lines and minimalist approach create a sense of calm, while the clever use of space means you can fit in all the essentials, from a compact cooktop to a built-in microwave. Plus, the L-shape configuration allows for a social kitchen, where you can cook, chat, and entertain with ease.
Efficient Layout for Open Plan
In open-plan kitchens, where living, dining, and cooking spaces blend together, an efficient layout is essential to maintaining a sense of harmony and flow. You'll want to create a layout that allows for smooth shifts between each area.
Here are some essential elements to contemplate for an efficient open-plan kitchen layout:
| Element | Description | Benefits |
|---|---|---|
| Hidden appliances | Conceal bulky appliances behind cabinetry or panels | Streamlined look, reduced visual clutter |
| Floating shelves | Suspend shelves from the ceiling or walls | Create the illusion of more space, emphasize verticality |
| Central workstation | Designate a central area for food prep and cooking | Improves workflow, reduces walking distances |
| Defined zones | Create separate areas for living, dining, and cooking | Enhances functionality, promotes a sense of organization |
Related Posts
-

Streamlined Kitchen Sink Organization Solution
A streamlined kitchen sink organization solution must balance functionality with aesthetics. A well-designed system s...
-

Revamp Your Under-Sink Setup Like a Pro
To revamp your under-sink setup like a pro, start by evaluating your space and categorizing existing items, taking no...

