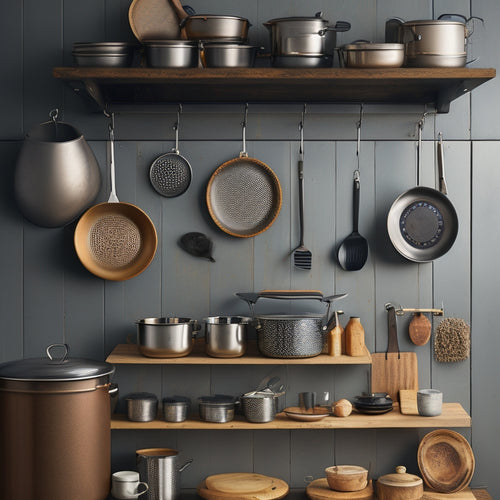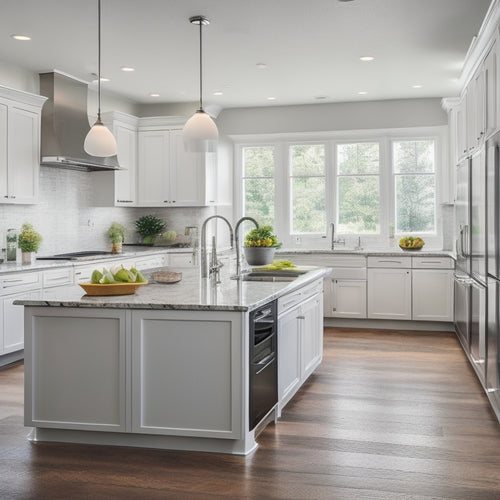
Optimize Your Kitchen and Living Combo Layout
Share
You step into your kitchen and living combo, and instantly, you're surrounded by possibilities: a space where cooking, socializing, and relaxation converge. To make the most of it, envision a floor plan that flows seamlessly, with a work triangle that streamlines tasks, functional zones for storage, and corner spaces maximized with clever shelving solutions. As you navigate this hybrid space, imagine a visually pleasing blend of kitchen and living areas, united by cohesive color schemes, layered lighting, and deliberate furniture placement. Now, picture the perfect harmony of form and function – and get ready to discover the secrets to achieving it.
Key Takeaways
• Create a functional kitchen layout with clear traffic patterns and a work triangle concept for efficient workflow and task transitions.
• Designate functional zones for storage, cooking, and socializing to enhance organization and visual flow between kitchen and living areas.
• Utilize corner spaces with innovative storage solutions, such as floating shelves and rotating shelves, to maximize storage potential.
• Incorporate multi-tasking stations, like built-in desks and breakfast bars, to create functional hubs that serve multiple purposes.
• Ensure a seamless transition between kitchen and living areas by using consistent flooring, harmonious color palettes, and layered lighting.
Kitchen Workflow and Traffic Patterns
As you step into your kitchen, envision the flow of activity: where you'll chop veggies, cook meals, and socialize with family and friends, all while managing the traffic patterns that make or break the functionality of this high-volume zone.
A well-designed kitchen layout is essential to create an organization flow that keeps you moving efficiently. Divide your kitchen into functional zones, each serving a specific purpose, like a prep area for meal prep, a cooking zone for stovetop and oven duties, and a clean-up zone for dishwashing and storage.
Consider the 'work triangle' concept, where your sink, stove, and refrigerator form the points of a triangle, allowing you to move seamlessly between tasks. Visualize the traffic patterns that will emerge, ensuring that pathways are clear and unobstructed.
Maximizing Corner Space Efficiency
As you envision your kitchen and living combo layout, you're likely thinking about how to make the most of those often-wasted corner spaces.
You'll want to ponder clever corner shelving solutions that allow you to stash items like cookbooks, decorative vases, or infrequently used appliances.
Corner Shelving Solutions
You'll often find that corner spaces in your kitchen and living combo are the most challenging areas to optimize, but clever corner shelving solutions can reveal a wealth of hidden storage potential.
One effective approach is to install floating shelves, which appear to be hovering on the wall, adding a touch of modern sophistication to your space. These shelves can be used to display decorative items, cookbooks, or infrequently used kitchen gadgets.
For more practical storage, consider pull-out drawers that can be fitted into the corner, providing easy access to items like spices, oils, or cleaning supplies.
To take your corner shelving to the next level, consider rotating shelves or sliding racks. These innovative solutions allow you to maximize the often-wasted space in the corner, making it easy to store and retrieve items like pots, pans, or dinner plates.
With rotating shelves, you can simply spin the unit to access the items you need, while sliding racks can be effortlessly pulled out and pushed back in.
Space-Saving Design Tips
By capitalizing on the often-overlooked real estate in your kitchen and living combo's corners, you can access a treasure trove of space-saving opportunities that will have a significant impact on the overall functionality and aesthetic appeal of your space.
One clever approach is to rethink your furniture arrangement, opting for corner-friendly pieces like rounded sofas or cleverly designed corner tables that maximize floor space.
Don't forget to exploit vertical space by installing floor-to-ceiling shelves or storage units that keep clutter at bay while maintaining a sense of airiness.
Lighting options also play an essential role in creating the illusion of more space; consider installing slim, corner-mounted lamps or LED strips that add ambiance without visual clutter.
When it comes to color schemes and décor choices, opt for a cohesive palette that ties the kitchen and living areas together, creating a seamless visual flow.
Hidden Storage Ideas
In the often-overlooked corners of your kitchen and living combo, cleverly concealed storage solutions await, ready to be released to maximize floor space and maintain a clutter-free atmosphere.
You can create hidden compartment solutions that blend seamlessly into your design. For instance, a rotating corner cabinet can store spices, oils, or cookbooks, while a sliding panel can reveal a secret storage option for appliances or cleaning supplies.
Innovative design ideas can be integrated into your layout to optimize corner space efficiency. Consider a built-in banquette with storage beneath the cushions or a window seat with a lift-top storage compartment.
You can also install a floor-to-ceiling shelving unit with pull-out baskets or a carousel unit that rotates to provide easy access to items.
Functional Zones for Storage
When designing a kitchen and living combo, allocate specific areas for functional zones that serve distinct storage purposes. For example, create a 'launching pad' near the entrance for keys and mail. Also, consider a 'coffee station' with built-in shelves for coffee beans and mugs. These zones will help keep clutter at bay and create a sense of organization.
Create a pantry organization system with adjustable shelves, baskets, and bins to store dry goods, spices, and cooking essentials. You can also consider an appliance garage to conceal small appliances, keeping your countertops clear.
Incorporate pull-out drawers and wall-mounted racks to maximize vertical storage and make the most of your kitchen's real estate. Designate a 'baking zone' with a built-in mixer stand and storage for baking sheets and utensils. A 'cooking zone' can feature a pot rack and utensil organizers, keeping frequently used items within easy reach.
Optimizing Countertop Real Estate
As you envision your ideal kitchen and living combo, imagine a countertop that's a masterclass in efficiency. You'll want to corral every inch of space, from cleverly maximizing corner real estate to streamlining clutter-prone areas, and even exploiting vertical opportunities to keep essentials within easy reach.
Maximize Corner Space
Corners, those often-wasted nooks, can become valuable hubs of activity in your kitchen and living combo with the right layout tweaks. By incorporating corner seating, you can create a cozy nook perfect for sipping morning coffee or enjoying a casual breakfast. Imagine a built-in banquette with plush cushions, surrounded by natural light pouring in from adjacent windows. This inviting spot becomes a hub for socializing, relaxation, and even meal prep.
To maximize corner space, consider installing a carousel or lazy Susan in a corner cabinet. This clever solution allows easy access to infrequently used items, keeping them hidden from view while keeping your countertops clutter-free.
Alternatively, a corner shelf or display unit can showcase decorative pieces, cookbooks, or potted plants, adding visual interest to the space. By reclaiming these often-neglected areas, you'll create a more functional, efficient, and aesthetically pleasing kitchen and living combo that's perfect for relaxing, entertaining, and living life to the fullest.
Streamline Countertop Clutter
With every inch of countertop real estate precious, it's essential that you curate a thoughtful arrangement of only the most frequently used items, relegating lesser-used gadgets and appliances to designated storage areas to create a sense of openness and visual calm. This is where decluttering solutions come into play. By implementing organizational hacks like a utensil organizer or a spice rack, you can keep your countertops tidy and functional.
Aim for a minimalist design that exudes aesthetic functionality. Group similar items together, such as coffee-making essentials or baking supplies, and store them in easy-to-access locations. Consider investing in a countertop cart or a kitchen island with built-in storage to keep clutter at bay. By doing so, you'll create a sense of flow and visual harmony in your kitchen.
Utilize Vertical Storage
You can reclaim valuable countertop real estate by capitalizing on often-wasted vertical space, where walls, cabinets, and shelves can be leveraged to store items that are less frequently used, keeping them out of the way yet still accessible.
This is where vertical organization comes into play, allowing you to maximize storage capacity while maintaining a clutter-free kitchen.
Consider installing kitchen shelving with adjustable heights to accommodate items of varying sizes.
For added design inspiration, incorporate decorative storage units, such as woven baskets or glass-front cabinets, to add visual appeal to your space.
Smart Island and Peninsula Design
As you envision your dream kitchen and living combo, a smart island and peninsula design can magically bridge the gap between cooking and socializing, creating a fluid, functional space that's both beautiful and efficient.
To achieve this, consider the following design elements:
| Design Element | Description |
|---|---|
| Smart Seating Options | Incorporate stools or benches with storage to create a multipurpose seating area that doubles as a breakfast nook or social hub. |
| Efficient Layout | Position the island or peninsula to create a clear pathway between cooking, dining, and living areas, ensuring a seamless flow of traffic. |
| Versatile Storage Solutions | Incorporate cabinets, drawers, and shelves that can be easily accessed from both the kitchen and living areas, providing ample storage for cookware, utensils, and decorative items. |
Seamless Transition to Living Area
How do you imagine the perfect flow between cooking up a storm and kicking back with loved ones, where the kitchen and living areas blend together in perfect harmony?
You want a seamless shift that makes your open concept space feel like a cohesive haven. To achieve this, consider the following:
-
Sightlines: Ensure the kitchen and living areas are visually connected, creating a sense of flow and continuity.
-
Flooring: Use the same flooring material throughout to create a sense of unity and fluidity.
-
Color palette: Choose a consistent color scheme that ties both areas together, creating a sense of harmony.
-
Lighting: Use layered lighting to create ambiance and define different zones within the space.
-
Furniture placement: Position furniture to create a natural flow between the kitchen and living areas, such as placing a sectional sofa near the kitchen island.
Multi-Tasking Station Design Ideas
Three multi-tasking stations - a built-in desk, a breakfast bar, and a wine storage nook - can be strategically placed throughout the kitchen and living combo to create functional hubs that simplify daily routines.
You can design your built-in desk with multi-functional furniture, such as a countertop that doubles as a workspace and a storage unit for office supplies. Integrated appliances like a built-in coffee maker or a microwave can also be incorporated to maximize space.
Your breakfast bar can be transformed into a stylish organization hub with compact appliances like a toaster, blender, and coffee maker. Consider installing a pull-out pantry or a spice rack to keep essentials within easy reach.
For wine enthusiasts, a wine storage nook can be designed with a built-in wine cooler and a stylish display rack for wine glasses.
Related Posts
-

7 Essential Tips for Pot and Pan Storage
You're tired of digging through a cluttered kitchen for the right pot or pan, and frustrated with the scratches and d...
-

5 U-Shaped Kitchen Layout Ideas to Revamp Your Space
You're about to reveal the secret to a kitchen that's both stunning and supremely functional, where every inch of spa...

