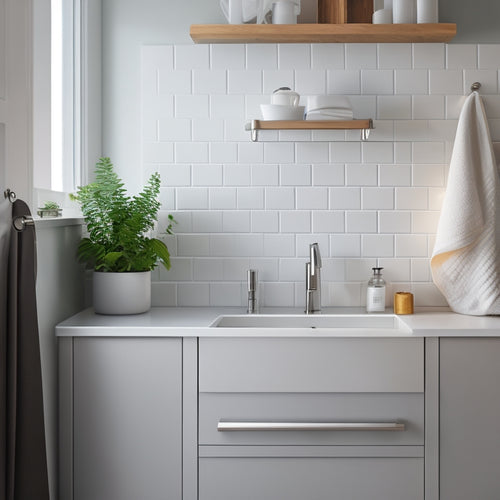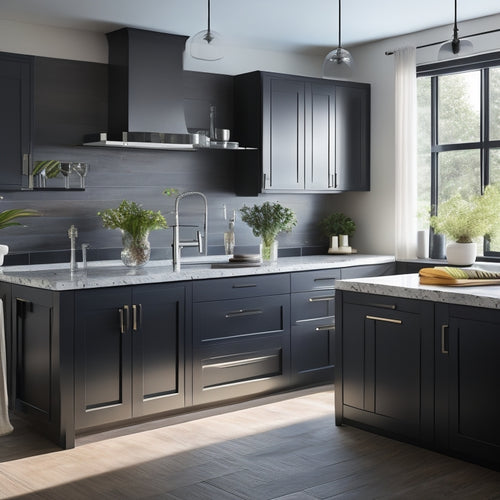
Optimize Your Open Concept Kitchen Layout
Share
You're ready to transform your open concept kitchen into a harmonious blend of form and function. Start by visually breaking down the space, measuring dimensions, and noting window placement. Divide the kitchen into food prep, cooking, and cleanup zones, tailoring each to its specific function. Optimize the work triangle by positioning sink, stove, and fridge within a 10-25 ft radius, and strategically place kitchen islands or peninsulas. As you continue to fine-tune your design, consider clever storage solutions, traffic flow, and lighting placement to create a seamless workflow – and get ready to uncover even more secrets to a stunning, functional kitchen.
Key Takeaways
• Divide the kitchen into zones (food prep, cooking, cleanup) to optimize space and workflow, ensuring each zone is tailored to its specific function.
• Position the sink, stove, and fridge within a 10-25 ft radius to create an efficient work triangle, enhancing traffic flow and workflow.
• Maximize vertical space with floor-to-ceiling shelves and incorporate clever storage solutions for corner areas to reduce clutter and increase functionality.
• Establish clear paths for food prep and socializing, arranging seating areas effectively and using decor accents and lighting for guidance.
• Combine different lighting sources (overhead, under-cabinet, pendant lights) and consider task lighting for specific work areas to create depth and functionality.
Assessing Your Kitchen's Footprint
As you stand in your kitchen, take a moment to visually break down the space, measuring the dimensions of each wall, doorway, and obstacle to capture the unique footprint that will serve as the canvas for your open concept kitchen design.
Note the placement of windows, as they'll play an important role in your natural lighting evaluation. Consider how the morning sun streams through the east-facing window, casting a warm glow on your countertops. This will help you determine the best functional island placement, ensuring it doesn't block the flow of light.
Take stock of any obstacles, such as plumbing fixtures or electrical outlets, that may impact your design. Measure the width of your doorways and the distance between them, visualizing how they'll influence the flow of traffic through your kitchen.
Don't forget to account for any awkward corners or alcoves that can be utilized for clever storage solutions. By carefully evaluating your kitchen's footprint, you'll be able to create a harmonious, functional space that maximizes natural light and minimizes obstacles.
Zone-Based Kitchen Design
With your kitchen's footprint freshly mapped, now envision dividing it into distinct zones, each tailored to a specific function, such as food prep, cooking, and cleanup, to create a highly efficient and organized open concept kitchen. This zone-based design approach allows you to optimize your space and create a harmonious workflow.
| Zone | Key Elements |
|---|---|
| Food Prep | Countertops, sink, refrigerator, functional seating |
| Cooking | Range, cooktop, stylish lighting, ventilation |
| Cleanup | Sink, dishwasher, trash and recycling stations |
Work Triangle Optimization
As you envision your ideal open concept kitchen, you're probably thinking about how to create a seamless workflow.
That's where the work triangle comes in – the distance between your sink, stove, and fridge.
Efficient Traffic Flow
Optimize your kitchen's work triangle by positioning the sink, stove, and refrigerator within a 10- to 25-foot radius, allowing you to pivot effortlessly between tasks while cooking, cleaning, and socializing. This strategic layout ensures that you're never more than a few steps away from the action, making meal prep and cleanup a breeze.
To further enhance traffic flow, consider your seating arrangement. Place a kitchen island or peninsula with stools to create a clear path between the work triangle and the dining area. Soften the space with clever lighting placement, such as pendant lights above the island or under-cabinet lighting to create ambiance.
A cohesive color scheme and thoughtful decor accents will also contribute to a sense of harmony, visually guiding guests through the space. By balancing form and function, you'll create a kitchen that's both beautiful and functional, perfect for cooking, entertaining, and making memories with loved ones.
Ideal Station Placement
Station your sink, stove, and refrigerator strategically to form a harmonious work triangle, where each leg of the triangle measures between 4 and 9 feet, allowing you to pivot efficiently between tasks while maintaining a comfortable workflow. This ideal placement boosts task efficiency, ensuring you can quickly move between stations without sacrificing precious space.
Here's a breakdown of the benefits:
| Station | Task Efficiency | Aesthetic Appeal |
|---|---|---|
| Sink | Easy access to water for prep and cleanup | Sleek design, ample counter space |
| Stove | Unobstructed cooking area, convenient utensil storage | Modern appliances, stylish backsplash |
| Refrigerator | Quick access to ingredients, ample storage | Spacious interior, stylish door design |
Smart Storage and Shelving
As you design your open concept kitchen, you're probably thinking about how to make the most of every inch. You'll want to focus on maximizing vertical space by installing floor-to-ceiling shelves or cabinets that stretch up to the ceiling, creating a sense of airiness while keeping your essentials within reach.
Meanwhile, don't forget to optimize those tricky corner areas with clever storage solutions that turn dead space into functional zones.
Maximizing Vertical Space
By incorporating floor-to-ceiling cabinetry and shelving, you can access up to 50% more storage capacity in your open concept kitchen, creating a sense of airiness while keeping essentials within easy reach. This strategic use of vertical space not only enhances the aesthetic appeal of your kitchen but also provides ample room for your cookware, utensils, and decorative items.
To maximize your kitchen's vertical space, consider the following:
-
Hanging pot racks: Suspend them from the ceiling to store pots, pans, and utensils, freeing up cabinet space and adding a touch of industrial chic to your kitchen.
-
Wall-mounted shelves: Install them above countertops or appliances to store infrequently used items, such as special occasion dishes or cookbooks, keeping them out of the way but still accessible.
-
Ceiling hooks: Use them to hang items like bikes, baskets, or even a vertical garden, adding a touch of whimsy and functionality to your kitchen.
Optimizing Corner Areas
In the often-wasted real estate of corner areas, cleverly designed storage solutions and shelving can transform these notoriously tricky spaces into functional hubs that elevate your open concept kitchen's overall efficiency and style.
To make the most of these areas, consider incorporating corner storage solutions that provide easy access to frequently used items. For example, a carousel corner cabinet or a lazy Susan can help you maximize storage while keeping countertops clear.
Here are some additional ideas to optimize your corner areas:
| Corner Storage Solution | Benefits |
|---|---|
| Carousel corner cabinet | Easy access to items, increased storage |
| Lazy Susan | Reduced clutter, improved visibility |
| Corner banquette with storage | Efficient seating, hidden storage |
Traffic Flow and Circulation
Two major circulation paths emerge in an open concept kitchen: one for food preparation and cooking, and another for socializing and entertaining. As you design your kitchen, it's crucial to take into account the flow of traffic to guarantee a harmonious coexistence between these two paths.
To optimize traffic flow, here are the following strategies:
-
Establish a clear path: Designate a clear route for food preparation and cooking, keeping it separate from the socializing area. This can be achieved by placing the kitchen island or peninsula in a way that defines the cooking zone.
-
Arrange seating areas effectively: Position seating areas, such as a breakfast nook or a bar, in a way that doesn't obstruct the cooking path. This will ensure a smooth flow of traffic and prevent bottlenecks.
-
Utilize decor accents and lighting placement: Strategically place decor accents, such as rugs and lighting fixtures, to guide the flow of traffic and create a sense of separation between the two circulation paths. By doing so, you'll create a kitchen that's both functional and welcoming.
Visual Balance and Harmony
As you design your open concept kitchen, visual balance and harmony depend on your ability to strike a delicate balance between contrasting elements, from the sleek lines of modern appliances to the warmth of natural materials, all working together to create a cohesive visual narrative.
To achieve this balance, consider the 60-30-10 color coordination rule, where 60% of the space is dominated by a primary color, 30% by a secondary color, and 10% by an accent color. This will create a sense of harmony and visual flow.
Furniture placement also plays a pivotal role, as you'll want to create a sense of symmetry and balance between the kitchen island, dining table, and surrounding cabinets.
Lighting design is another key aspect, as it can greatly impact the ambiance of the space. Consider a combination of overhead lighting, under-cabinet lighting, and pendant lights to create depth and visual interest.
Related Posts
-

Streamlined Kitchen Sink Organization Solution
A streamlined kitchen sink organization solution must balance functionality with aesthetics. A well-designed system s...
-

Revolutionize Your Kitchen With Sink Upgrades
Revamp your kitchen by enhancing your sink with thoughtfully chosen accessories, transforming it into a multitasking ...

