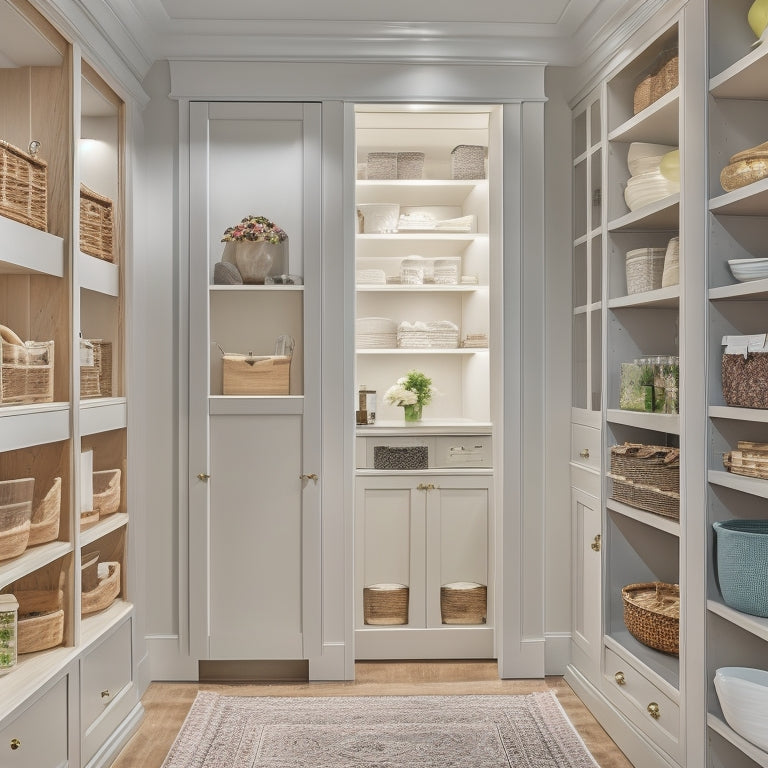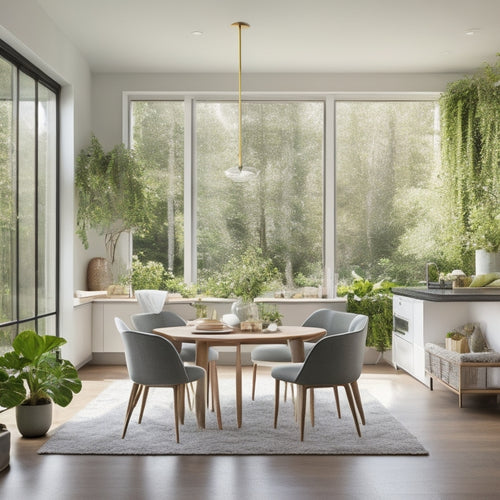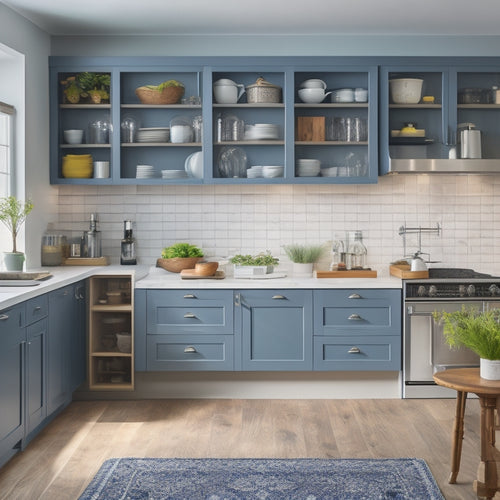
Secrets to Masterful Walk-In Pantry Design
Share
You're about to reveal the secret to a walk-in pantry that not only maximizes storage but also becomes a stunning extension of your kitchen, where every detail is meticulously crafted to elevate your cooking experience. Begin by collaborating with a design-build team to envision your ideal pantry and set priorities early. Define your available space and allocate it based on specific needs, then optimize the layout with work zones like prep areas and storage for dry goods. With careful planning, you'll create a seamless flow between your pantry and kitchen, and discover the perfect blend of form and function that awaits you just beyond the threshold.
Key Takeaways
• Envision your ideal pantry and set priorities early to ensure a functional layout that meets your needs and exceeds expectations.
• Define available space and allocate it based on specific needs, optimizing the layout for work zones like prep areas and storage.
• Incorporate adjustable shelving solutions, baskets, and bins for functionality, and customize them to fit unique requirements.
• Select materials and finishes that blend with the main kitchen's aesthetic, and use functional lighting options like LED strips for task-oriented illumination.
• Strategically incorporate appliances to expand functional capacity, creating a seamless shift between food storage and preparation.
Designing for Success
By partnering with a design-build team, you'll be able to envision your ideal pantry and set priorities and expectations early, ensuring a successful renovation project that meets your needs and exceeds your expectations.
This collaborative process allows you to share your vision with experts who can bring it to life. Together, you'll create a functional layout that flows seamlessly, ensuring a safe and efficient space.
Planning the Perfect Space
As you envision your dream pantry, you'll need to define the available space and determine how to allocate it to meet your specific needs. This is where space optimization and layout planning come into play.
Consider the 'work zones' you'll need, such as a prep area, storage for dry goods, and a spot for appliances. Functional storage and accessibility design are essential to make sure everything has its place and is easy to reach.
Think about the 'golden triangle' concept, where frequently used items are within easy reach. By carefully planning your space, you'll create a pantry that's not only beautiful but also highly functional, making meal prep and cleanup a breeze.
Shelving and Organization Strategies
Design your shelving to maximize functionality and visual appeal by incorporating a mix of adjustable shelves, baskets, and bins that cater to your specific storage needs. This will guarantee a safe and accessible space for all your pantry essentials. Consider custom shelving solutions that fit your unique requirements.
| Shelving Type | Benefits | ** Ideal For** |
|---|---|---|
| Adjustable Shelves | Flexibility, Easy Access | Heavy Items, Infrequently Used |
| Baskets | Visibility, Airflow | Fresh Produce, Bread |
| Bins | Concealment, Organization | Dry Goods, Snacks |
| Custom Shelving | Tailored Fit, Maximized Space | Unusual Items, Specialty Storage |
| Open Shelves | Easy Access, Display | Frequently Used, Decorative Items |
Materials, Finishes, and Lighting
You'll want to select materials and finishes that harmoniously blend with your main kitchen's aesthetic, ensuring a seamless visual flow between the two spaces. This cohesion will create a sense of continuity, making your walk-in pantry feel like a natural extension of your kitchen.
To achieve this, explore budget-friendly materials that mimic the look and feel of your kitchen's finishes. For example, consider using similar wood tones or metallic accents.
When it comes to lighting, get creative! Aesthetic finishes like glass or metal can add visual interest, while functional lighting options like LED strips or under-shelf lighting can provide task-oriented illumination.
Appliance Integration and Tips
By strategically incorporating appliances into your walk-in pantry, you can create a seamless shift between food storage and preparation, effectively expanding your kitchen's functional capacity. This thoughtful integration allows you to optimize your pantry's layout, making meal prep and cleanup more efficient. Consider the following appliance integration and organizational hacks to elevate your pantry design:
-
Designate zones: Allocate specific areas for appliance storage, such as a coffee station or baking zone, to maintain a clutter-free environment.
-
Choose multi-functional appliances: Select appliances that serve multiple purposes, like a toaster oven with a built-in microwave, to maximize space.
-
Utilize vertical space: Install wall-mounted appliances or shelving to keep countertops clear and make the most of your pantry's vertical real estate.
Frequently Asked Questions
How Do I Ensure My Pantry Design Accommodates My Dietary Restrictions?
Imagine browsing a grocery store with a severe food allergy - every label is a potential threat. You need a pantry that's just as vigilant, with dedicated zones for special diets and allergy-friendly storage to keep you safe.
Can a Walk-In Pantry Be Incorporated Into a Small Kitchen Layout?
You can cleverly incorporate a walk-in pantry into a small kitchen layout by being space savvy, utilizing corner spaces with curved shelves, and opting for slim, vertical storage solutions that keep essentials within easy reach.
Are There Any Eco-Friendly Materials Suitable for Pantry Construction?
You're envisioning a pantry that's a lush forest, where eco-friendly materials reign supreme! Imagine reclaimed wood shelves, sustainably sourced and richly textured, paired with sustainable plywood for a guilt-free, nature-inspired haven that's as stylish as it is safe.
Can I Add a Sink or Running Water to My Walk-In Pantry?
You're considering adding a sink or running water to your walk-in pantry, but remember to prioritize water conservation and be prepared to tackle plumbing challenges, ensuring a safe and functional design that meets your needs.
How Do I Prevent Pests and Moisture Buildup in My Pantry Design?
You prevent pests and moisture buildup in your pantry by incorporating pest control solutions, like sealed entry points and regular cleaning, and using airtight containers to store food and keep moisture-prone areas dry.
Related Posts
-

Family Harmony Achieved: Doral Home Renovation Unveiled
We designed our Doral home renovation around a simple yet powerful idea: that a unified, open space can bring our fam...
-

Revamp Your Kitchen Storage With These Tips
A well-organized kitchen storage system is essential to a clutter-free and functional cooking space. To enhance your ...

