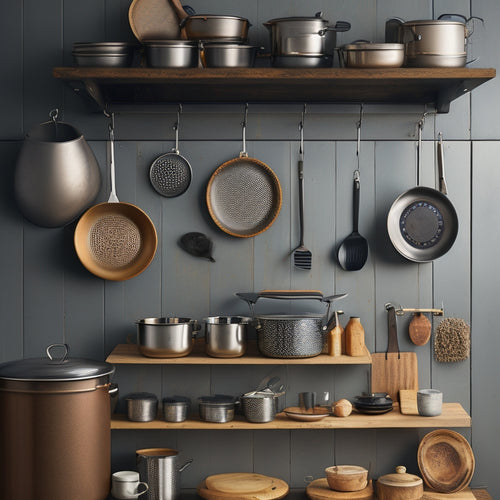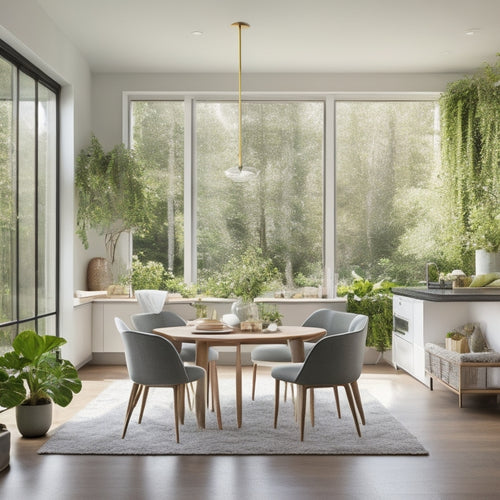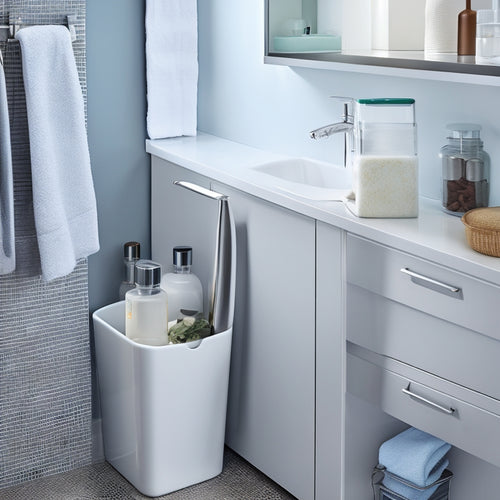
Simplify Kitchen Layout Design With Symbol Library
Share
You're one step away from creating a stunning kitchen layout with ease. By tapping into a detailed symbol library, you'll simplify your design process and guarantee accuracy. With a vast collection of categorized symbols, you can easily swap appliances, rearrange cabinets, and tailor your kitchen to perfection. As you customize your design, you'll streamline your workflow, saving time and effort. Now, take your design to the next level by mastering essential symbols and exploring endless layout possibilities – get ready to bring your vision to life!
Key Takeaways
• Master kitchen floor plan symbols to effectively communicate design vision and create a functional space that meets specific needs.
• Utilize categorized symbols to convey design elements, customize layouts, and optimize workflow for a perfect kitchen space.
• Incorporate essential symbols for appliances, storage, and water sources to ensure a well-organized and efficient kitchen layout.
• Leverage a comprehensive symbol library to simplify the design process, saving time and streamlining kitchen layout customization.
• Drag and drop symbols to create a personalized kitchen floor plan, achieving design efficiency and precision with ease.
Understanding Kitchen Floor Plan Symbols
As you begin to design your dream kitchen, familiarizing yourself with kitchen floor plan symbols is essential to effectively communicate your vision to contractors and stakeholders. By mastering these symbols, you'll be able to customize your design with ease, ensuring maximum efficiency and optimized layout.
Imagine effortlessly swapping out appliances, rearranging cabinets, and reorganizing your space to suit your unique needs. With symbol customization, you can tailor your kitchen to perfection, streamlining the design process and saving valuable time.
Types of Kitchen Floor Plan Symbols
You'll find a wide range of kitchen floor plan symbols, categorized into types that help you convey your design vision, including kitchen appliances, wall shell and structure, doors and windows, table and chair, and cabinets symbols. These symbols are the building blocks of your kitchen layout, allowing you to visualize and customize your design elements.
With layout customization at your fingertips, you can arrange and rearrange symbols to create the perfect kitchen space. Imagine effortlessly swapping out appliances or reconfiguring your cabinets to optimize workflow and functionality.
Essential Kitchen Floor Plan Symbols
By incorporating the right combination of symbols, you can effectively communicate your kitchen design vision and create a functional space that meets your needs, starting with the must-have symbols that form the backbone of your layout. These essential symbols hold significant importance in your kitchen layout, as they help you visualize and plan the space efficiently.
| Symbol | Symbol Significance |
|---|---|
| Refrigerator | Represents an essential kitchen appliance |
| Sink | Indicates an important water source |
| Cooking Range | Depicts a central cooking station |
| Island | Symbolizes additional counter space |
| Cabinets | Represents storage for kitchen essentials |
These symbols are essential in creating a functional kitchen layout that meets your needs. By incorporating them into your design, you can ensure a well-organized and efficient kitchen space.
Creating a Kitchen Floor Plan
With your symbol library at hand, start crafting a kitchen floor plan that brings your design vision to life by arranging essential elements in a way that optimizes workflow and functionality.
Think kitchen triangle efficiency - strategically placing your cooking range, sink, and refrigerator to minimize walking distances and maximize productivity. You're designing workable kitchen layouts that cater to your unique needs, after all! Symbol utilization is key here.
Use them to customize your layout, ensuring a perfect blend of aesthetics and functionality. Want a galley kitchen or an L-shaped layout? The possibilities are endless!
Leveraging EdrawMax for Design
As you start crafting your kitchen floor plan, EdrawMax's extensive symbol library and user-friendly interface empower you to bring your design vision to life, effortlessly customizing and arranging elements to optimize workflow and functionality.
With EdrawMax, you can achieve design efficiency by dragging and dropping symbols to create a functional kitchen layout. Symbol customization is a breeze, allowing you to personalize your design with precision. Resize, recolor, and reposition symbols to fit your unique style.
EdrawMax's intuitive tools make certain that your design process is smooth and enjoyable, letting you focus on creating a kitchen that's both beautiful and functional.
Frequently Asked Questions
Can I Import Custom Symbols Into Edrawmax for Unique Kitchen Designs?
You can totally import custom symbols into EdrawMax for one-of-a-kind kitchen designs! Just create your own custom icons, organize them within the symbol library, and voilà! Your unique kitchen vision comes to life with ease.
How Do I Ensure My Kitchen Floor Plan Is Ada-Compliant?
Did you know that 1 in 5 Americans lives with a disability? To guarantee your kitchen floor plan is ADA-compliant, you'll want to design Accessible Counters with ample knee space and install Wide Walkways, allowing easy navigation for all users.
Are There Kitchen Floor Plan Symbols for Outdoor Kitchens or BBQ Areas?
You're wondering if there are symbols for outdoor kitchens or BBQ areas? Yes, you can find them! EdrawMax offers outdoor layout symbols for your backyard inspirations, from patio furniture to grills, helping you design the ultimate alfresco dining space.
Can I Use Kitchen Floor Plan Symbols for Designing Commercial Kitchens?
You're the maestro of commercial cuisine! Yes, you can use kitchen floor plan symbols to design commercial kitchens, streamlining your workflow and boosting restaurant efficiency with precision, ensuring a recipe for success!
Are There Any Kitchen Floor Plan Symbols for Smart Home Automation Devices?
You're wondering if smart home automation devices have their own kitchen floor plan symbols? Yes, they do! Look for automation iconography like smart thermostats, voice assistants, and smart lighting symbols to integrate Smart Home Integration into your kitchen design.
Related Posts
-

7 Essential Tips for Pot and Pan Storage
You're tired of digging through a cluttered kitchen for the right pot or pan, and frustrated with the scratches and d...
-

Family Harmony Achieved: Doral Home Renovation Unveiled
We designed our Doral home renovation around a simple yet powerful idea: that a unified, open space can bring our fam...
-

Revamp Your Under-Sink Setup Like a Pro
To revamp your under-sink setup like a pro, start by evaluating your space and categorizing existing items, taking no...


