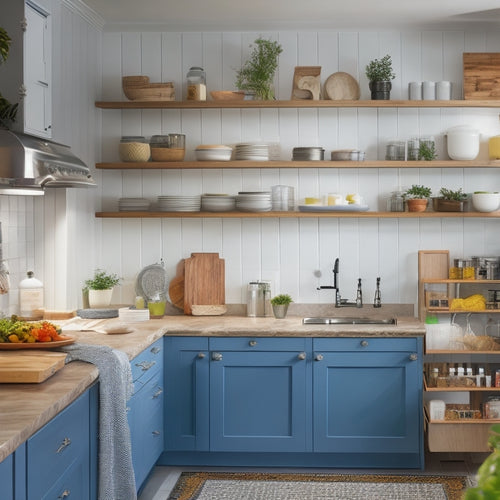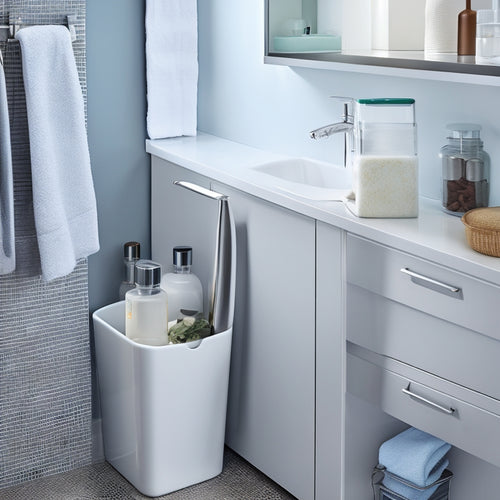
Smart Kitchen Design Solutions for Small Spaces
Share
You can turn a small kitchen into a highly functional and efficient space by strategically designing your layout to maximize every inch of available space. Start by positioning your sink, stove, and refrigerator in a triangular layout to optimize workflow. Make the most of your vertical storage space with adjustable shelves, lighting, and categorized zones. Choose multi-functional appliances that multitask to save counter space, and select space-saving countertops that combine function and form. By incorporating hidden storage solutions and creating a functional workspace, you'll be cooking up a storm in no time - and the best part is, there's even more to explore.
Key Takeaways
• Optimize kitchen layout with a triangular sink-stove-refrigerator configuration to enhance workflow and reduce congestion.
• Maximize vertical storage space with adjustable shelves, dividers, and hanging racks to keep essentials within reach.
• Choose multi-functional appliances that combine tasks, such as stand-mixers with built-in scales, to save counter space and streamline cooking.
• Select space-saving countertops with innovative designs, like fold-down or curved edges, to create a functional and aesthetically pleasing kitchen.
• Utilize hidden storage solutions, such as slide-out pantries and overhead racks, to maintain a clutter-free kitchen while keeping items accessible.
Optimizing Kitchen Layout for Flow
To optimize efficiency in your compact kitchen, position the sink, stove, and refrigerator in a triangular layout, allowing you to move seamlessly between tasks while minimizing walking distances. This well-planned configuration guarantees a smooth traffic flow, reducing congestion and making meal prep a breeze.
By placing these essential stations in close proximity, you'll save time and energy, freeing up more space for cooking and socializing.
Efficient organization is key to a functional kitchen. Consider the 'work zones' you'll need, such as a prep area, cooking station, and cleanup zone. Allocate space accordingly, guaranteeing each zone has the necessary tools and storage within easy reach.
Ergonomic design principles come into play here, as you'll want to position countertops, shelves, and appliances at comfortable heights to reduce strain and fatigue. By optimizing your kitchen layout for flow, you'll create a space that's both aesthetically pleasing and highly functional.
With careful planning, even the smallest kitchen can become a culinary haven.
Maximizing Vertical Storage Space
As you plan your small kitchen, you'll want to make the most of your ceiling height by maximizing vertical storage space.
You'll be surprised at how much more efficient your kitchen can be when you're not wasting valuable real estate.
Optimize Upper Cabinets
By strategically designing your upper cabinets to maximize vertical storage space, you can squeeze every last inch of functionality out of your kitchen's upper areas. This is especially vital in small kitchens where every square foot counts.
To make the most of your upper cabinets, consider the following design solutions:
-
Adjustable shelves that can be customized to fit different-sized items, ensuring you can store everything from large serving dishes to small spices.
-
Under cabinet lighting that not only offers task lighting but also creates a sense of openness, making your kitchen feel more spacious.
-
Pull-out pantry or corner storage units that bring hard-to-reach items to you, eliminating the need for awkward stretching or climbing.
Install Shelf Dividers
Divide and conquer your shelves with dividers that separate items into categorized zones, keeping similar items together and making them easily accessible. This simple yet effective trick will transform your kitchen organization.
By installing shelf dividers, you'll create a pantry organization system that's both functional and visually appealing. You'll be able to see what you have at a glance, and quickly grab what you need.
In your cabinets, use dividers to separate cookware, dishes, and food items into distinct areas. This cabinet organization technique guarantees everything has its designated spot, reducing clutter and making meal prep a breeze.
Don't forget about your drawers! Add drawer dividers to keep utensils, spices, and gadgets tidy and organized. With shelf dividers, you'll be amazed at how much more efficient your kitchen becomes. You'll save time searching for items, and have more space to cook up a storm.
Utilize Ceiling Height
Make the most of your kitchen's vertical real estate by installing shelves, racks, or storage units that reach up to the ceiling, freeing up valuable floor and counter space for food prep and cooking. This design solution is especially effective in small kitchens, where every inch counts.
Here are some ideas to get you started:
-
Hanging pot racks that suspend from the ceiling, keeping your cookware organized and within easy reach.
-
Suspended shelves that provide additional storage for infrequently used items, such as special occasion dishes or cookbooks.
-
Vertical herb garden that not only adds a touch of greenery to your kitchen but also keeps fresh herbs close at hand.
Choosing Multi-Functional Appliances
Opt for appliances that multitask, like a toaster oven with a slow cooker function, to maximize counter space and minimize clutter in your compact kitchen. This will enable you to enjoy compact cooking without sacrificing functionality.
By choosing versatile appliances, you'll reduce the number of devices taking up valuable real estate on your countertops. A stand-mixer with a built-in scale, for instance, eliminates the need for a separate scale, freeing up space for other essentials.
When selecting appliances, look for those that can perform multiple tasks, such as a microwave with convection cooking capabilities or a coffee maker with a built-in grinder. These multi-functional appliances will streamline your cooking process, making meal prep a breeze in your small kitchen.
Selecting Space-Saving Countertops
Streamline your kitchen's workflow by selecting countertops that cleverly combine function and form, like a butcher-block top with built-in knife slots or a countertop with a hidden cutting board. These innovative designs will help you maximize every inch of your small kitchen.
To make the most of your compact countertop options, consider the following:
-
Fold-down countertops: perfect for small kitchens, these countertops can be folded up against the wall when not in use, freeing up valuable floor space.
-
Narrow countertops with built-in rails: ideal for small kitchens with limited counter space, these countertops feature built-in rails to keep utensils and ingredients within easy reach.
-
Corner countertops with curved edges: these creative corner solutions help to create a sense of flow in your kitchen, while also providing additional counter space.
Utilizing Hidden Storage Solutions
Your kitchen's walls, floors, and ceilings hold secrets: hidden storage solutions waiting to be uncovered, freeing up precious space in your compact kitchen. By incorporating secret compartments, you can stash away infrequently used items, maintaining a sleek design that doesn't compromise on style.
Consider installing a slide-out pantry behind a cabinet door or a hidden utensil drawer beneath your countertop. These clever solutions keep your kitchen organized and clutter-free.
To further maximize storage, look for camouflaged options that blend seamlessly into your minimalist aesthetic. For instance, a decorative range hood can conceal a spice rack or a knife block, while a wall-mounted shelf can double as a display space for cookbooks or decorative items.
Even the ceiling can be utilized with overhead storage racks for infrequently used pots and pans. By utilizing these hidden storage solutions, you'll create a kitchen that's both beautiful and functional, perfect for whipping up meals in your compact kitchen.
Creating a Functional Workspace
With every inch counting in your compact kitchen, a well-designed workspace is essential, allowing you to navigate effortlessly between tasks and tools. A functional workspace isn't just about aesthetics; it's about creating an environment that streamlines your cooking process and makes the most of your limited space.
Here are three key elements to keep in mind when designing your workspace:
-
Ergonomic seating arrangement: Invest in a compact, ergonomic stool or chair that provides comfortable seating while allowing you to move around easily.
-
Compact appliance integration: Choose appliances that are designed for small spaces, such as a compact refrigerator or a microwave with a smaller footprint.
-
Efficient lighting solutions: Install under-cabinet lighting or a pendant light above the island to provide task-oriented lighting, reducing shadows and improving visibility.
Related Posts
-

Revolutionize Your Kitchen With Clever Organizers
I've streamlined my kitchen by incorporating clever organizers that have transformed the way I cook and live. By maxi...
-

Revamp Your Under-Sink Setup Like a Pro
To revamp your under-sink setup like a pro, start by evaluating your space and categorizing existing items, taking no...

