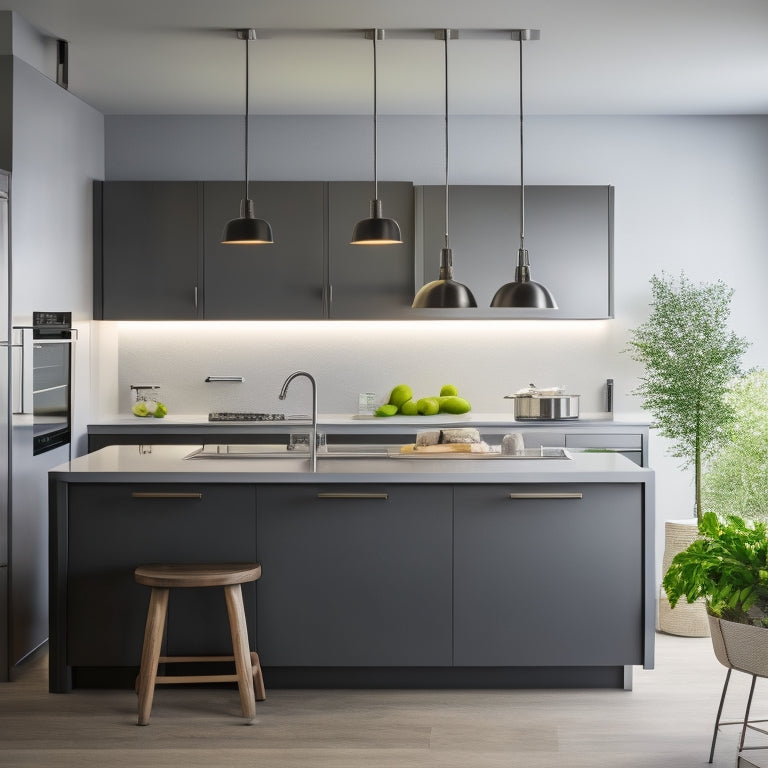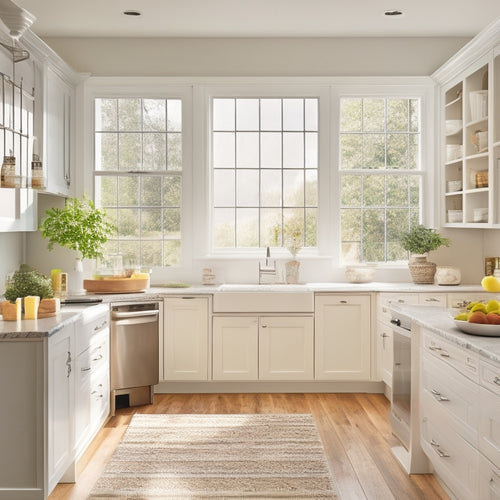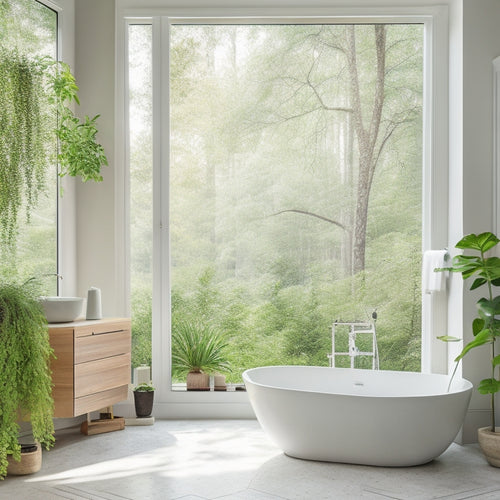
Streamline Your Space: Efficient Kitchen Layout Essentials
Share
To streamline your kitchen space, start by evaluating your workflow to identify high-traffic areas and bottlenecks. Then, optimize your corner space with shelves, carousels, and pull-out baskets. Design your layout around the work triangle concept, reducing walking distances and organizing your kitchen into task zones. Strategically place compact appliances, and utilize vertical storage solutions to maximize your countertop real estate. By implementing these efficient kitchen layout essentials, you'll be able to cook, clean, and entertain with ease – and discover even more ways to tailor your space to your unique needs as you explore further.
Key Takeaways
• Design your kitchen around the functional triangle concept to minimize walking distances and maximize workflow efficiency.
• Place frequently used items in accessible locations, such as corner shelves and pull-out baskets, to optimize kitchen workflow.
• Divide countertops into dedicated task zones, utilizing multi-functional fixtures and vertical storage solutions to maximize space.
• Ensure the sink, stove, and refrigerator are strategically positioned to create a seamless workflow between cooking, cleaning, and food preparation zones.
• Tailor your kitchen layout to your specific needs and preferences, considering factors like appliance height and hidden storage solutions for a more efficient space.
Assessing Your Kitchen's Workflow
As you stand in your kitchen, map out the path you take when preparing a meal, from fridge to countertop to stove, to identify the high-traffic areas and bottlenecks that hinder your workflow. This exercise is vital in understanding your kitchen patterns and identifying areas for improvement.
Take note of how you move around the space, where you tend to congregate, and what tasks you perform in each area. This workflow analysis will help you pinpoint inefficiencies and optimize your layout.
Notice how you often reach for the same utensils, pots, and pans? Consider placing them in easy-to-access locations to reduce walking distances and minimize clutter. Are there any areas where you feel cramped or struggle to maneuver? Perhaps it's time to reassess your kitchen's layout to create a more fluid workflow.
Optimizing Corner Space Usage
Your kitchen's corners, often the most underutilized real estate, can be optimized to maximize storage and efficiency with clever design solutions and smart product choices. By incorporating innovative features, you can transform these areas into functional hubs that support your cooking workflow.
Here are some ideas to get you started:
-
Corner shelves: Install shelves that wrap around the corner, providing easy access to infrequently used items like special occasion dishes or cookbooks.
-
Hidden carousels: Incorporate hidden carousels that rotate, allowing you to store more items in a smaller space and effortlessly retrieve them when needed.
-
Pull-out baskets: Add pull-out baskets that glide smoothly, making it simple to retrieve ingredients or cooking essentials without straining your back.
- Custom cabinetry: Design custom cabinetry that fits snugly into the corner, complete with cleverly designed compartments and dividers to keep items organized and within reach.
Efficient Kitchen Layout Principles
As you design your kitchen, you'll want to keep two key principles in mind to maximize efficiency.
You're aiming to create a space that flows seamlessly, where every movement feels natural and intentional.
Work Triangle Concept
Design your kitchen around the work triangle concept, which positions the sink, stove, and refrigerator at the points of an imaginary triangle to maximize efficiency and minimize walking distances. This layout principle has been a cornerstone of kitchen design for decades, and for good reason. By placing these three essential stations in close proximity, you'll reduce the time and effort spent moving around the kitchen.
-
The work triangle concept has a rich Triangle History, dating back to the 1920s when it was first introduced by architect Christine Frederick.
-
The psychology behind this layout is rooted in reducing mental and physical fatigue, allowing you to focus on cooking and socializing.
-
A well-designed work triangle can reduce walking distances by up to 50%, making meal prep and cooking a breeze.
- By incorporating the work triangle into your kitchen design, you'll create a space that's both functional and inviting, perfect for sharing meals with family and friends.
Zone-Based Layout Design
Organize your kitchen into distinct zones, each dedicated to a specific task, to create a highly functional and efficient space that streamlines your cooking and entertaining workflow.
This zone-based layout design guarantees that everything you need for a particular task is within easy reach, reducing clutter and increasing productivity.
Identify your kitchen's hubs, such as the cooking zone, prep zone, and cleaning zone, and allocate the necessary space and tools for each.
Consider the visual flow of your kitchen, making sure that each zone flows seamlessly into the next.
By creating clear zones, you'll be able to move effortlessly between tasks, without feeling cramped or disorganized.
This design approach also allows you to tailor your kitchen to your specific needs and preferences, making it feel truly yours.
With a well-planned zone-based layout, you'll be able to cook, entertain, and socialize with ease, creating a sense of belonging and connection in your kitchen.
Customizing for Small Appliances
When designing your kitchen layout, you'll want to thoughtfully incorporate small appliances to maximize counter space and workflow. By strategically placing compact appliances, like toasters and blenders, you'll create a more functional and efficient kitchen.
Next, consider clever corner solutions that make the most of often-wasted space.
Compact Appliance Placement
You'll maximize your kitchen's functionality by strategically placing compact appliances in corners, against walls, or under countertops, where they can operate efficiently without encroaching on precious floor space. This thoughtful placement allows you to maintain a clutter-free environment while still having access to the appliances you need.
To make the most of your compact appliances, consider the following:
-
Optimize Appliance Height: Install appliances at a comfortable height to avoid straining or bending. This is especially important for frequently used items like toasters or blenders.
-
Utilize Hidden Gadgets: Invest in appliances with built-in storage, like a microwave with a hidden turntable or a coffee maker with a retractable cord.
-
Make the Most of Dead Space: Fit compact appliances, such as a spice rack or a utensil holder, into tight spaces like the gap between your wall and countertop.
- Keep it Accessible: Place compact appliances near their corresponding workstations to streamline your workflow and reduce walking distances.
Space-Saving Corner Solutions
Corners, often the most underutilized areas in the kitchen, can be transformed into valuable real estate with space-saving solutions tailored to small appliances. You can optimize these areas to store and display your favorite kitchen gadgets, freeing up counter space and streamlining your workflow.
Here are some innovative corner solutions worthy of exploration:
| Solution | Description | Benefits |
|---|---|---|
| Corner Shelves | Adjustable shelves that fit snugly into corners | Maximize vertical storage, easy access |
| Hidden Drawers | Sliding drawers tucked away in corners | Conceal clutter, add counter space |
| Carousel Units | Rotating shelves that spin to reveal contents | Effortless access, reduced clutter |
| Lazy Susans | Turntables that spin to display items | Easy retrieval, reduced strain |
| Pull-Out Baskets | Baskets that slide out from corner cabinets | Quick access, organized storage |
Maximizing Countertop Real Estate
How do you make the most of the horizontal surfaces that are the lifeblood of your kitchen, where meal prep, cooking, and cleanup all converge? Efficient countertop layout is vital to a harmonious kitchen experience. When countertops are cluttered, it's overwhelming and frustrating.
To avoid Countertop Clutter, implement these strategies:
-
Zone in on zones: Divide your countertops into dedicated areas for specific tasks, like a prep zone, cooking zone, and cleanup zone. This Surface Segregation will help maintain order and streamline your workflow.
-
Choose multi-functional fixtures: Invest in appliances and accessories that serve multiple purposes, like a sink with built-in cutting boards or a microwave with a cooktop.
-
Opt for vertical storage: Install shelves, hooks, or a pegboard to hang frequently used items, keeping them off the countertops and out of the way.
- Select smart surface materials: Pick materials that are easy to clean, durable, and resistant to scratches and heat damage, ensuring your countertops remain functional and visually appealing.
Creating a Functional Triangle
Creating a Functional Triangle
By thoughtfully arranging your sink, stove, and refrigerator in a triangular formation, you establish a workflow that minimizes walking distances and maximizes kitchen efficiency. This functional triangle is the backbone of a well-designed kitchen, allowing you to move seamlessly between cooking, cleaning, and food preparation.
When designing your triangle, consider the three functional zones: cooking, cleaning, and storage. Guarantee each zone is within easy reach, with the sink, stove, and refrigerator forming the points of the triangle.
There are various triangle variations to suit your kitchen's unique needs. A compact triangle is ideal for small kitchens, while an expanded triangle provides more space for multiple cooks. You can also adjust the triangle's shape to accommodate specific appliances, such as a cooktop or microwave.
Frequently Asked Questions
Can I Mix and Match Different Countertop Materials for a Unique Look?
You can absolutely mix and match countertop materials to create a one-of-a-kind look that reflects your style. Experiment with material pairings, like combining warm wood with sleek metal, to discover endless personalization options that make your space truly yours.
How Do I Choose the Perfect Kitchen Island Size for My Space?
'Imagine your dream kitchen, where every inch counts! When choosing the perfect island size, consider Island Functionality: will it be a prep station, seating area, or storage hub? Then, measure your Space Constraints to guarantee a harmonious fit.'
Are There Specific Kitchen Layout Styles for Different Cooking Styles?
You'll love how kitchen layouts adapt to your cooking style! Consider Culinary Zones, where prep, cook, and serve areas flow effortlessly. Create a Personalized Flow that mirrors your habits, making meal prep a breeze in your dream kitchen.
Can I Repurpose an Existing Piece of Furniture as a Kitchen Island?
"Imagine transforming an old dresser into a kitchen island, its worn drawers now storing utensils. You can, with a little creativity! Repurpose that vintage find through a furniture revamp, hacking your space to create a functional, one-of-a-kind island that reflects your personal style."
What Is the Ideal Height for a Kitchen Peninsula or Bar?
When designing your kitchen peninsula or bar, consider your personal preference for comfort. Aim for a height that allows you to stand with your elbows at a 90-degree angle, around 42 inches, for universal comfort and ease of use.
Related Posts
-

Boost Productivity With Free Google Sheets Templates
You can enhance your productivity exponentially by utilizing free Google Sheets templates, which offer a proven way t...
-

Corner Kitchen Storage Solutions to Boost Efficiency
To boost efficiency in your kitchen, you'll want to strategically utilize corner storage solutions. Start by measurin...
-

Transform Your Bathroom to Boost Home Sales
When you transform your bathroom into a serene oasis, you're not just making it look pretty - you're tapping into buy...


