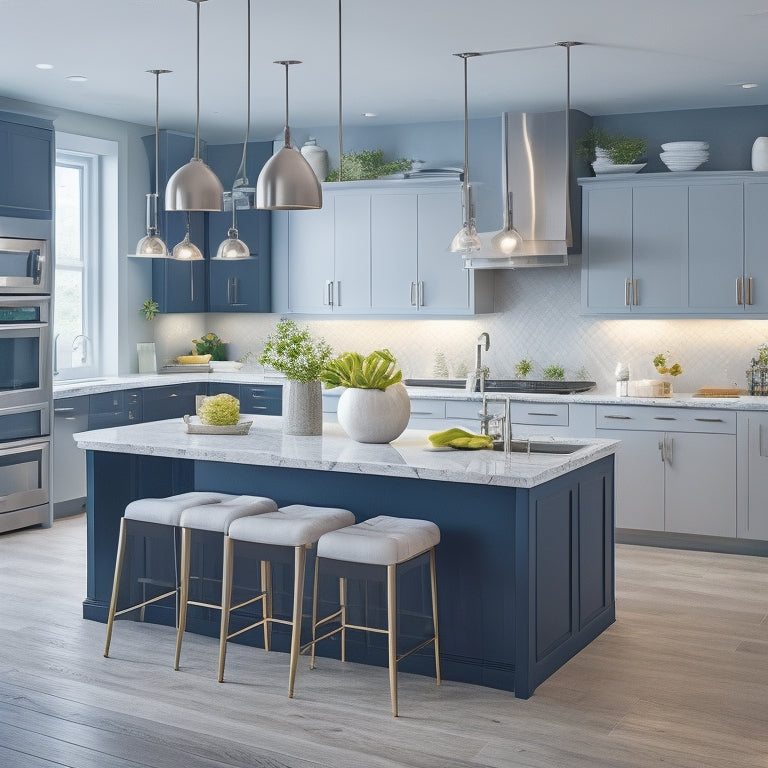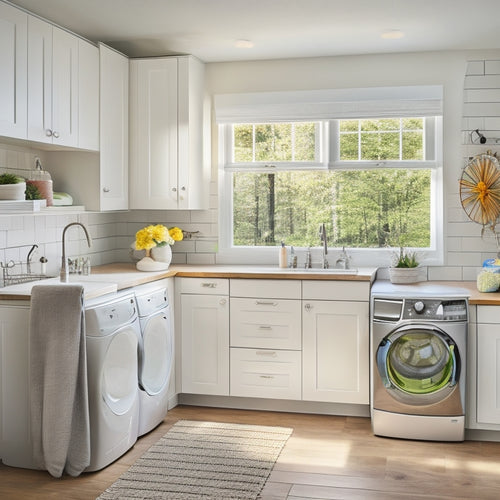
What Makes a Kitchen Truly Functional?
Share
You'll know a kitchen is truly functional when it seamlessly integrates layout, storage, and workflow to minimize distractions and amplify productivity. A well-designed floor plan reduces walking distances by 60% and increases productivity by up to 25%. By incorporating the 'work triangle' concept, optimizing corner spaces, and utilizing custom cabinetry, you'll create a space where everything has its place. Essential zones and stations, like prep and cooking stations, streamline tasks and reduce clutter. As you learn how to harmonize these elements, you'll uncover the secrets to a kitchen that effortlessly supports your cooking rituals, and the possibilities will only continue to unfold.
Key Takeaways
• A well-designed kitchen layout that optimizes workflow and traffic flow is essential for functionality, reducing congestion and walking distances.
• Maximizing storage potential through custom cabinetry, shelf customization, and clever use of corners and walls keeps countertops clear and everything organized.
• Designating essential zones and stations, such as prep, cooking, cleaning, and beverage areas, streamlines tasks and boosts efficiency.
• A smart cabinet organization system with inserts, adjustable shelves, and dividers ensures that everything has its place and is easily accessible.
• A functional kitchen is one that minimizes obstacles and optimizes the 'work triangle' of sink, stove, and refrigerator, making meal prep and cooking a breeze.
Kitchen Layout for Efficiency
Optimizing your kitchen's layout is vital, as a well-designed floor plan can increase your productivity by up to 25% and reduce walking distances by 60%.
When planning your kitchen's layout, consider the 'work triangle' concept, where your sink, stove, and refrigerator form the points of a triangle. This arrangement allows you to move efficiently between tasks, reducing walking distances and increasing productivity.
Take advantage of often-wasted corner spaces by incorporating curved or angled cabinetry, or install a lazy Susan to make the most of these areas.
Island placement is also essential, as it can either enhance or hinder your kitchen's workflow. Position your island to create a clear pathway between stations, ensuring there's enough space to move comfortably around it.
Maximizing Storage Potential
With your kitchen's layout optimized for efficiency, now it's time to turn your attention to the often-overlooked storage spaces that can make or break your cooking experience.
You want to create a space where everything has its place, and you can easily access what you need when you need it. To maximize your storage potential, consider the following strategies:
-
Corner optimization: Make the most of those hard-to-reach corners with custom cabinetry or lazy susans that bring items to you.
-
Install shelf customization that adjusts to fit your unique storage needs, from large pots and pans to spice jars and cookbooks.
-
Use the back of cabinet doors or walls to hang frequently used items like utensils, pots, or even a pegboard for added storage.
- Incorporate pull-out drawers or baskets to keep countertops clear and make cleaning a breeze.
Workflow and Traffic Flow
Your kitchen's workflow and traffic flow are important aspects to take into account, as a well-designed layout can greatly reduce congestion and make meal preparation a more enjoyable experience.
When planning your kitchen, consider the path you'll take as you move from the sink to the stove, and then to the refrigerator. This 'work triangle' should be as efficient as possible, with minimal obstacles and ample clearance.
Corner clearance is vital, as tight spaces can create bottlenecks and make it difficult to navigate. Aim for at least 36 inches of clearance in corners to guarantee easy passage.
Island placement is also key, as it can either enhance or hinder workflow. Position your island in a way that creates a clear pathway and doesn't obstruct the work triangle. Additionally, consider the height and depth of your island to make sure it doesn't interfere with your movement.
Essential Zones and Stations
Designating specific zones and stations within your kitchen helps to streamline tasks, reduce clutter, and boost overall efficiency. By creating these designated areas, you'll be able to focus on specific tasks without feeling overwhelmed or disorganized.
Here are some essential zones and stations to take into account:
-
Prep Station: This zone should be equipped with a counter, sink, and ample storage for utensils and ingredients. It's where you'll chop, dice, and prep ingredients for cooking.
-
Cooking Zone: This area should be centered around your cooktop or range, with easy access to pots, pans, and cooking utensils.
-
Cleaning Station: Designate a zone near the sink for cleaning and sanitizing dishes, utensils, and countertops.
- Beverage Station: Create a zone for coffee, tea, or wine preparation, complete with a built-in coffee maker, wine fridge, or other appliances.
Smart Cabinet Organization
As you move through your kitchen, you're constantly interacting with cabinets, which is why cleverly organizing their contents is essential to maintaining a functional kitchen space. A well-organized cabinet system not only maximizes storage capacity but also streamlines your workflow.
When designing your cabinet layout, consider incorporating cabinet inserts, such as pull-out drawers, spice racks, or utensil organizers, to create a tailored storage solution. These inserts can be custom-fit to your specific needs, ensuring that every item has a designated home.
Additionally, explore customization options to optimize your cabinet's interior. For instance, adjustable shelves, baskets, or dividers can be configured to accommodate items of varying sizes and shapes.
Frequently Asked Questions
Can I Have a Functional Kitchen With a Small Footprint?
You can absolutely have a functional kitchen with a small footprint! By prioritizing space planning and corner optimization, you'll maximize every inch, creating a harmonious workflow that makes cooking and entertaining a breeze, even in compact spaces.
How Do I Choose the Right Countertop Material for My Needs?
"You're spoiled for choice with a million countertop options, but don't get overwhelmed! Consider your lifestyle and prioritize Countertop Durability. With Material Variety ranging from sleek quartz to rustic butcher block, you'll find the perfect fit to make your kitchen shine."
Are Kitchen Islands Really Worth the Extra Cost and Space?
When deciding if a kitchen island is worth the investment, you'll consider island placement, ensuring it doesn't obstruct workflow, and choose from various island styles, like stationary, mobile, or custom designs, to create a cohesive, functional space that fits your needs.
Can I DIY My Own Kitchen Renovation to Save Money?
'Ha! You think you can DIY your kitchen renovation? Good luck managing the permit process! Budgeting mistakes will haunt you, and those YouTube tutorials won't save you from costly errors. Hire a pro, and save your sanity.'
How Often Should I Replace My Kitchen Appliances to Stay Efficient?
You'll want to replace your kitchen appliances every 10-15 years to stay efficient, considering factors like Energy Savings and Appliance Durability, as outdated models can consume more power and break down frequently, impacting your kitchen's overall performance.
Related Posts
-

Boost Productivity With Free Google Sheets Templates
You can enhance your productivity exponentially by utilizing free Google Sheets templates, which offer a proven way t...
-

Revamp Your Laundry Room With Smart Space-Saving
You're tired of feeling cramped and disorganized in your laundry room, and it's time to revamp the space to make the ...
-

Transformative Techniques and Innovations in Mud Building
You're about to discover the cutting-edge of mud building, where ancient techniques meet modern innovations. Revoluti...


