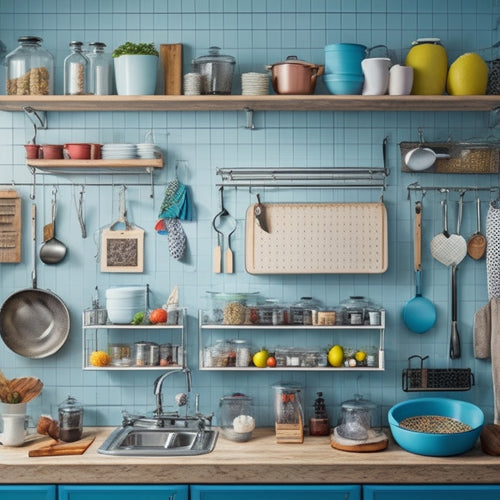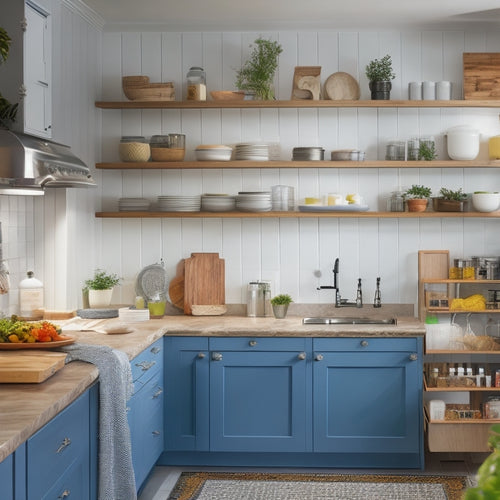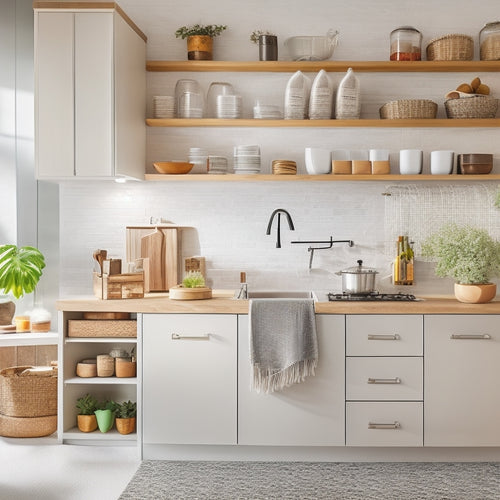
What Makes a Kitchen Workflow Efficient?
Share
To optimize your kitchen workflow, you need to focus on several key areas. First and foremost, allocate zones for food preparation, cooking, and storage, and make sure a smooth workflow between them. Effective storage and organization are also critical, with pantry organization, adjustable shelves, and a labeling system all playing important roles. Task-oriented zones, efficient traffic flow patterns, and strategic countertop utilization are also essential for minimizing congestion and maximizing productivity. By implementing these strategies, you'll be able to streamline your kitchen operations and achieve a more efficient workflow. Now, let's take a closer look at each of these elements in more detail.
Key Takeaways
• Allocating zones for food preparation, cooking, and storage streamlines workflow and reduces inefficiencies.
• Implementing a 'work triangle' concept between sink, stove, and refrigerator optimizes space efficiency.
• Designating specific areas for each task, such as food preparation and cleanup, enhances workflow and productivity.
• Minimizing crossing paths and reducing congestion through efficient traffic flow patterns boosts kitchen productivity.
• Strategically utilizing countertops for specific tasks, such as food preparation and cooking, reduces congestion and increases workflow efficiency.
Optimizing Kitchen Layout and Space
By strategically allocating zones for food preparation, cooking, and storage, you can greatly enhance the functionality of your kitchen layout, thereby streamlining workflow and reducing inefficiencies. This optimized layout enables you to allocate tasks efficiently, reducing walking distances and minimizing crossing paths with others.
To achieve space efficiency, consider the 'work triangle' concept, where your sink, stove, and refrigerator form the vertices of a triangle. This layout optimization technique ensures that the most frequently used areas are within easy reach, reducing travel time and increasing productivity.
In kitchen design, workflow streamlining is vital to maximize efficiency. By identifying the primary tasks performed in each zone, you can design the layout to accommodate those tasks seamlessly. For instance, placing a prep sink near the cooking zone can facilitate meal preparation. Additionally, incorporating a landing strip near the entrance can help sort and store incoming items, keeping the kitchen organized and clutter-free.
Effective Storage and Organization
With approximately 30% of kitchen workflow dedicated to storage and retrieval, optimizing your storage and organization systems is essential to maintaining a seamless cooking experience. You'll want to focus on creating a pantry organization system that maximizes vertical storage, using baskets, bins, and shelves to categorize and contain dry goods, spices, and cooking essentials. Cabinet storage should be similarly optimized, with adjustable shelves and baskets tailored to your specific needs.
In your drawers, invest in dividers to separate utensils, cookware, and dinnerware, keeping similar items together and easy to access. A labeling system can further enhance your organization, allowing you to quickly identify contents without having to rummage through drawers or cabinets.
By implementing these strategies, you'll reduce clutter, save time, and increase productivity in the kitchen. With everything in its place, you'll be able to focus on the task at hand – cooking up a storm!
Task-Oriented Zone Creation
You'll now need to assign specific areas within your kitchen to accommodate different tasks, such as food preparation, cooking, and cleanup, to further enhance your workflow efficiency. This task-oriented zone creation is pivotal in creating an ergonomic design that supports a time-saving process.
By allocating specific areas for each task, you'll be able to move seamlessly between tasks, reducing shift time and increasing productivity.
Here are some key considerations for creating task-specific zones:
-
Food Preparation Zone: Designate a clutter-free area with ample counter space, a sink, and essential utensils and appliances, such as a stand mixer and food processor, to facilitate meal prep.
-
Cooking Zone: Create a zone that centers around the cooktop or range, with easy access to cooking utensils, pots, and pans, and a ventilation system to remove cooking fumes.
-
Cleanup Zone: Establish an area near the sink with a dishwasher, trash can, and cleaning supplies to streamline the cleaning process and maintain a tidy kitchen.
Efficient Traffic Flow Patterns
To optimize kitchen workflow efficiency, design your traffic flow pattern to minimize crossing paths and reduce congestion, ensuring that all cooks can move freely and safely around the kitchen.
A well-planned traffic flow pattern is essential, as it directly impacts the overall productivity and safety of your kitchen.
Conduct a traffic flow analysis to identify areas of congestion and bottlenecks, and reconfigure your layout accordingly. This will enable you to maximize space efficiency and create a smooth workflow.
Strategic Countertop Utilization
By allocating specific tasks to designated countertops, you can streamline your kitchen workflow and reduce congestion. This strategic approach enables you to optimize your workspace division, ensuring each area is dedicated to a specific function.
For instance, consider designating a countertop for food preparation, another for cooking, and a third for cleaning and storage.
To further enhance efficiency, consider the following factors:
-
Appliance placement: Position frequently used appliances in easy-to-access locations to minimize walking distances and reduce workflow interruptions.
-
Material selection: Choose countertops made from durable, easy-to-clean materials that can withstand heavy use, such as quartz or stainless steel.
-
Clutter prevention: Implement a 'clean as you go' policy and designate a specific area for utensils and tools to prevent clutter from accumulating on your countertops.
Related Posts
-

Why Cluttered Kitchens Need Better Tool Storage
You're likely wasting around 30 minutes a day searching for misplaced kitchen tools or utensils, which is equivalent ...
-

Revolutionize Your Kitchen With Clever Organizers
I've streamlined my kitchen by incorporating clever organizers that have transformed the way I cook and live. By maxi...
-

Create Your Own Kitchen Countertop Organizer System
To create your own kitchen countertop organizer system, start by evaluating your available counter space, identifying...


