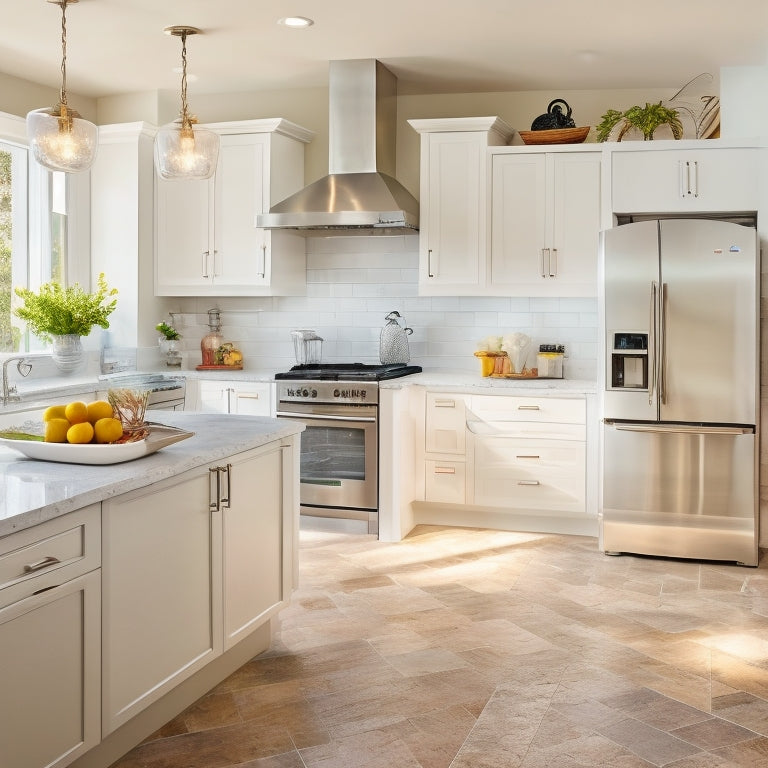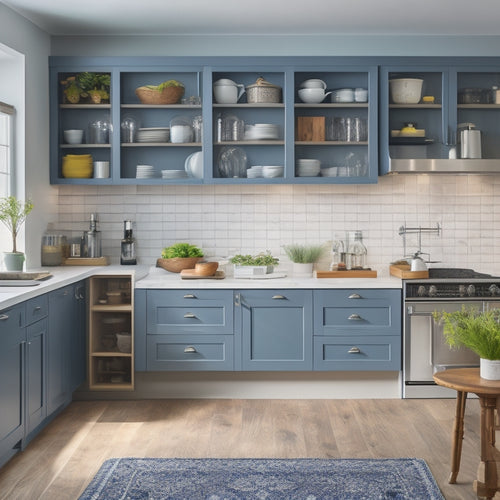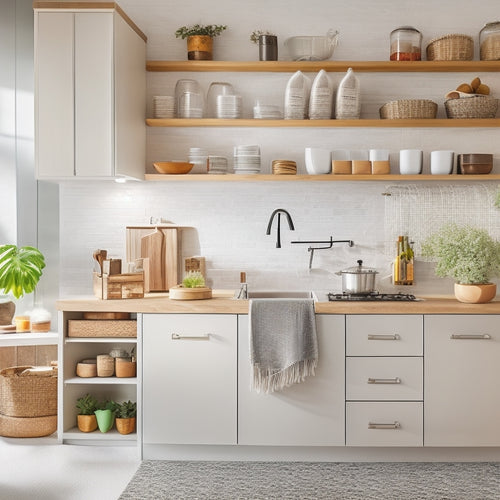
Why a Well-Designed Kitchen Layout Matters
Share
You'll reveal a significant amount of time in your kitchen, and a well-designed layout can make those hours more enjoyable and efficient. Imagine having all the tools and ingredients you need within easy reach, a seamless flow for meal prep, and a planning station for organization. A strategically designed layout can also optimize counter space and storage, streamlining appliances and fixtures for a harmonious workflow. By tailoring the layout to your unique cooking style, you'll boost productivity and safety while creating a space that reflects your culinary spirit. As you discover the secrets of a well-designed kitchen, you'll find a space that's not just functional, but truly exceptional.
Key Takeaways
• A well-designed kitchen layout enhances meal prep efficiency by strategically placing tools and ingredients within reach.
• It maximizes counter space and storage, creating a sense of control and functionality in the kitchen.
• A thoughtful layout streamlines appliances and fixtures, promoting a harmonious workflow and reducing congestion.
• It optimizes workflow and traffic flow, minimizing hazards and enhancing productivity with ergonomic design principles.
• A well-designed kitchen layout also boosts aesthetic appeal, increases resale value, and reflects personal style and culinary spirit.
Efficient Kitchen Layout for Meal Prep
When designing a kitchen for meal prep, envision a space where every tool and ingredient is within arm's reach, allowing you to quickly chop, sauté, and season your way to a delicious, healthy meal. Imagine a layout that flows seamlessly, guiding you through each step of meal prep with ease. This efficient design enables you to focus on what matters most – creating nourishing meals for yourself and your loved ones.
As you plan your kitchen, prioritize food safety by positioning your sink, stove, and refrigerator in a triangular formation. This 'work triangle' minimizes walking distances, reducing the risk of contamination and making meal prep a breeze.
Next, consider meal planning by incorporating a built-in planning station, complete with a chalkboard or whiteboard for jotting down recipes and grocery lists. This thoughtful touch keeps you organized and on track, ensuring you're always prepared for a healthy, home-cooked meal.
Maximizing Counter Space and Storage
In your pursuit of a well-designed kitchen, cleverly allocating counter space and storage is crucial, as it transforms the way you interact with your cooking environment, allowing you to glide effortlessly between tasks. By thoughtfully arranging your countertops and storage solutions, you'll create a seamless workflow that makes cooking and entertaining a breeze.
Consider incorporating corner carousels to maximize the often-wasted space in corners. These clever contraptions allow you to access items that would otherwise be out of reach, keeping your countertops clear and clutter-free.
Shelf dividers can also be a game-changer, keeping similar items organized and preventing a jumbled mess from forming. By assigning a designated spot for each item, you'll reduce visual noise and create a sense of calm in your kitchen.
With a well-designed counter space and storage system, you'll feel more in control and confident in your kitchen, free to focus on the joy of cooking and sharing meals with loved ones. By optimizing your kitchen's functionality, you'll create a space that's not only beautiful but also highly functional, making every meal a pleasure to prepare and share.
Streamlining Appliances and Fixtures
As you envision your dream kitchen, consider the 'work zones' where you'll be prepping, cooking, and cleaning.
You'll want to strategically place appliances, like the refrigerator and cooktop, to create a seamless workflow.
Efficient Appliance Placement
How do you envision the workflow in your dream kitchen, where every appliance and fixture is strategically positioned to optimize your cooking experience? A well-designed kitchen layout is all about creating a harmonious flow that makes cooking and entertaining a breeze.
When it comes to efficient appliance placement, it's essential to think about the 'work zones' in your kitchen. Imagine your cooking zone, where your stove, refrigerator, and sink form a triangular workflow, allowing you to move seamlessly between tasks.
Corner Carveouts can be a game-changer here, providing extra storage and counter space in often-wasted areas. Meanwhile, Island Integration can extend your counter space and create a social hub for food prep and casual dining.
Optimized Fixture Arrangement
By clustering your appliances and fixtures thoughtfully, you can streamline your kitchen's workflow, creating a seamless cooking experience that's both aesthetically pleasing and highly functional.
This optimized fixture arrangement not only enhances the overall look of your kitchen but also boosts your productivity while cooking. Imagine having all your essential appliances and fixtures within easy reach, allowing you to glide effortlessly between tasks.
With fixture personalization, you can tailor your kitchen to fit your unique needs and cooking style. For instance, you can place your coffee maker near the breakfast nook or position your sink beneath a large window to capitalize on natural light.
Fixture integration also plays an important role in creating a cohesive look. By selecting fixtures that complement your appliances, you can create a sense of harmony in your kitchen. For example, pairing a stainless steel refrigerator with matching cabinet hardware can create a sleek, modern aesthetic.
Optimizing Workflow and Traffic Flow
As you envision your dream kitchen, consider the pathways you'll take daily - from fridge to counter, sink to stove.
You'll want to create efficient routes that eliminate bottlenecks and promote a sense of fluidity.
Efficient Pathways Matter
In your kitchen, a well-planned pathway between the sink, stove, and refrigerator - known as the 'work triangle' - should be no more than 26 feet in total distance to make sure you can move efficiently between tasks.
This efficient layout enables you to navigate your kitchen with ease, reducing walking distances and minimizing traffic patterns that can lead to congestion.
Imagine being able to seamlessly move from prepping at the counter to cooking on the stovetop, and then effortlessly serving at the island without having to take a detour around obstacles.
A well-designed kitchen layout guarantees that your workflow is streamlined, saving you time and energy. By optimizing the path between these essential stations, you'll be able to focus on what matters most - cooking up a storm and sharing delicious meals with loved ones.
With a thoughtful layout, you'll feel more in control and connected to your kitchen, making the heart of your home a warm and inviting space.
Work Zones Unite
Your kitchen transforms into a harmonious hub of activity when you create distinct work zones, assigning specific tasks to specific areas and directing traffic flow with intention, allowing you to chop, cook, and serve with precision and ease.
By dividing your kitchen into personalized stations, you can tackle each task with focus and efficiency. The prep zone becomes a haven for chopping, dicing, and mincing, while the cooking zone is reserved for sautéing, roasting, and simmering. This harmonious coexistence of tasks guarantees that each station operates seamlessly, without clutter or congestion.
As you move between zones, the intuitive flow of traffic prevents bottlenecks and collisions, allowing you to work in harmony with your kitchen. By optimizing your workflow and traffic flow, you'll find that meal prep becomes a joy, rather than a chore.
With each station working in tandem, you'll be free to experiment, explore, and create with confidence, making your kitchen a true reflection of your culinary spirit.
Space Utilization Key
By strategically allocating space to each work zone, you'll create a seamless workflow that fuels your culinary creativity, allowing you to effortlessly navigate between tasks.
A well-designed kitchen layout guarantees that every inch of space is utilized efficiently, minimizing corner wastage and dead spaces.
Imagine being able to whip up a meal without bumping into countertops or appliances, or having to walk around the kitchen island multiple times to reach the sink.
Customizing for Your Cooking Style
Six essential cooking styles dictate the ideal kitchen layout, and yours is one of them. Whether you're a meticulous meal planner, a spontaneous chef, or a busy bee, your cooking personality influences how you interact with your kitchen space.
By recognizing your personal preferences, you can tailor your kitchen layout to support your unique cooking style.
Are you a social butterfly who loves to entertain? A large island with ample counter space and seating for guests might be your top priority.
Or perhaps you're a busy professional who values efficiency? A compact, U-shaped layout with easy access to essential appliances could be your ideal setup.
Maybe you're a culinary experimenter who needs a flexible space to try new recipes? A modular, adjustable layout with multi-functional stations could be the key to unleashing your creativity.
Boosting Productivity and Safety
As you tailor your kitchen layout to your unique cooking style, optimizing workflow and minimizing hazards become equally important considerations to guarantee a seamless cooking experience.
A well-designed kitchen layout can greatly enhance your productivity by streamlining tasks, reducing walking distances, and placing frequently used items within easy reach. By strategically positioning your cooking stations, you can create a workflow that flows smoothly, allowing you to focus on the culinary art rather than maneuvering obstacles.
Effective risk management is also essential in kitchen design. By incorporating ergonomic design principles, you can minimize the risk of accidents and injuries. For instance, placing heavy cookware at waist level can reduce strain on your back, while positioning sharp objects and hot surfaces out of reach of children can prevent accidents.
A well-designed kitchen layout should also consider the 'golden triangle' concept, where the sink, stove, and refrigerator form the vertices of a triangle to optimize movement and reduce crossing paths. By prioritizing productivity and safety, you can create a kitchen that's not only aesthetically pleasing but also functional and safe.
Improving Ambient Lighting Conditions
In your kitchen, cleverly balanced ambient lighting can transform the entire space, making it feel more spacious, inviting, and functional. By incorporating a combination of lighting sources, you can create a warm and welcoming atmosphere that makes you want to linger.
To achieve this, consider the following:
-
Maximize Natural Brightness: Make the most of natural light by placing windows, skylights, or solar tubes strategically to bring in as much daylight as possible.
-
Layer Your Lighting: Combine overhead lighting, under-cabinet lighting, and task lighting to create a balanced and visually appealing effect.
-
Choose the Right Color Temperature: Warm white light (2700K-3000K) creates a cozy atmosphere, while cool white light (3500K-4100K) is better suited for task-oriented areas.
- Consider Dimmability: Installing dimmers allows you to adjust the lighting levels to suit your mood, time of day, and activity.
Enhancing Aesthetic Appeal and Value
By thoughtfully selecting materials, textures, and colors that reflect your personal style, you can craft a kitchen that not only looks amazing but also increases your home's resale value. A well-designed kitchen layout can evoke feelings of luxury and sophistication, making you feel like a master chef in your own domain. To achieve visual harmony, consider the following design elements:
| Design Element | Tips for Visual Harmony |
|---|---|
| Countertops | Choose materials that complement your cabinets and flooring |
| Backsplash | Select a style that ties in with your countertops and wall color |
| Cabinets | Opt for a finish that complements your hardware and appliances |
| Lighting | Use a combination of task, ambient, and accent lighting for a balanced look |
| Color Scheme | Stick to a palette of 2-3 colors to maintain visual harmony |
Frequently Asked Questions
Can I Redesign My Kitchen Layout Without Replacing Existing Cabinets?
"Did you know 75% of homeowners wish they had a more functional kitchen? You can redesign your kitchen layout without replacing existing cabinets! Opt for cabinet refacing and space optimization to create a dream kitchen that sparkles with efficiency and style."
How Do I Ensure a Kitchen Layout Is Accessible for Seniors or People With Disabilities?
You'll create an Age Friendly kitchen by incorporating Universal Design principles, ensuring a wheelchair-accessible route, lowering countertops, and installing grab bars, making cooking and socializing a breeze for seniors and people with disabilities.
Will a Well-Designed Kitchen Layout Increase My Home's Resale Value?
You'll be thrilled to know that a well-designed kitchen layout can boost your home's resale value, offering a high Return on Investment and irresistible Buyer Appeal that'll make potential owners fall in love with your space!
Can a Kitchen Layout Be Designed for a Left-Handed Person?
"Variety is the spice of life" - and a well-designed kitchen layout can cater to your unique needs! As a left-handed person, you'll appreciate ergonomics tailored to your handedness, with strategically placed countertops, sinks, and appliances that feel intuitively yours.
Are There Any Specific Kitchen Layout Requirements for a Large Family?
"You'll want a kitchen layout that accommodates your large family's needs, featuring workstation zones for efficient food prep and multi-station countertops for simultaneous cooking, ensuring a harmonious and functional space that brings everyone together."
Related Posts
-

Revamp Your Kitchen Storage With These Tips
A well-organized kitchen storage system is essential to a clutter-free and functional cooking space. To enhance your ...
-

Create Your Own Kitchen Countertop Organizer System
To create your own kitchen countertop organizer system, start by evaluating your available counter space, identifying...

