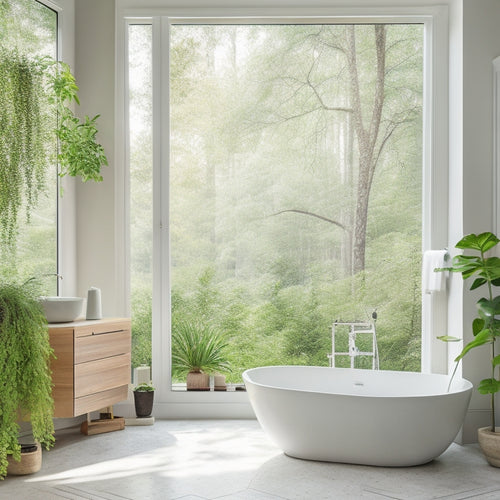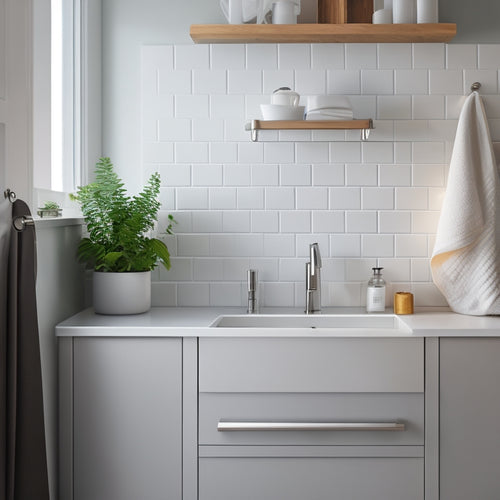
Why Accessible Kitchen Design Matters for Special Needs
Share
When designing a kitchen for special needs, you're not just building a space to cook and eat - you're creating an environment that fosters independence, safety, and confidence. By incorporating adaptable features, prioritizing clear navigation, and implementing technology integration, you can provide tailored support systems for individuals with unique needs. A well-designed kitchen can improve quality of life, promote a sense of autonomy, and even benefit caregivers and family members. By understanding the importance of accessible kitchen design, you'll be able to create a functional and enjoyable space that caters to diverse needs, and discover how inclusive design can transform lives in meaningful ways.
Key Takeaways
• Accessible kitchen design enhances independence and safety for individuals with disabilities, allowing them to participate in cooking and meal preparation.
• Properly designed kitchens with features like lower countertops and lever handles can make tasks easier for those with limited mobility.
• Well-designed kitchens can improve quality of life and promote a sense of autonomy for individuals with disabilities, enhancing their overall well-being.
• Accessible kitchen features benefit not only individuals with special needs but also caregivers and family members, promoting a more inclusive environment.
• Accessible design fosters a sense of community and equality among all individuals, regardless of their abilities, allowing them to cook and socialize together.
Designing for Inclusivity in Kitchens
When designing a kitchen for inclusivity, take into account the diverse needs of all users, including those with disabilities, elderly family members, and caregivers, to create a space that's usable and enjoyable for everyone. You'll want to prioritize cultural sensitivity, acknowledging that different cultures have unique cooking styles and traditions.
For instance, some cultures may require specific appliances or cooking surfaces, so it's crucial to incorporate these elements into your design.
You'll also need to bear in mind generational differences, as kitchen needs can vary greatly between age groups. For example, younger families may require more storage for baby gear and snacks, while older adults may benefit from easier-to-reach countertops and appliances.
By understanding the diverse needs of your household, you can create a kitchen that's functional and enjoyable for everyone.
To achieve this, think about the layout, lighting, and color scheme of your kitchen. A well-designed space can promote independence, reduce stress, and foster a sense of community. By prioritizing inclusivity, you can create a kitchen that truly belongs to everyone.
Special Needs Require Adaptation
As you design an accessible kitchen for special needs, you'll need to prioritize adaptations that foster independence and provide tailored support systems.
This might mean incorporating features like adjustable countertops, easy-to-use appliances, or clever storage solutions that accommodate specific needs.
Adaptation for Independence
By incorporating adaptive features into your kitchen design, you can empower individuals with special needs to prepare meals and participate in daily cooking activities with greater ease and autonomy. This not only enhances their personal autonomy but also fosters self-reliance, allowing them to take ownership of their daily routines.
When designing an accessible kitchen, consider the following adaptive features:
- Lowered countertops and sinks to accommodate wheelchairs or mobility aids
- Easy-to-use appliances with simple controls and audio cues for visual impairments
- Pull-out storage and shelving to reduce bending and straining
Tailored Support Systems
You can create a tailored support system in your accessible kitchen by selecting specific features that cater to the unique needs and abilities of the individual, ensuring a more comfortable and confident cooking experience. This personalized approach allows you to focus on the specific challenges faced by the individual, whether it's mobility, dexterity, or cognitive impairments.
By incorporating technology integration, you can create a smart kitchen that provides real-time assistance and support. For instance, voice-controlled appliances can be a game-changer for individuals with mobility or dexterity impairments, allowing them to cook and prepare meals with ease. Additionally, sensors and alert systems can provide personalized assistance, ensuring safety and independence in the kitchen.
With a tailored support system, you can create a kitchen that's not only accessible but also empowering, fostering a sense of independence and confidence. By prioritizing the individual's needs, you can create a kitchen that's truly their own, where they can thrive and feel a sense of belonging.
Creating a Safe Cooking Environment
As you design a safe cooking environment, you'll want to prioritize clear navigation paths that allow you to move easily around the kitchen. This is especially important if you or a family member uses a wheelchair or has mobility issues.
Clear Navigation Paths
Creating a safe cooking environment starts with ensuring clear navigation paths that allow you to move freely around the kitchen without obstacles or hazards. This is essential for individuals with special needs who may have mobility or cognitive impairments that make it difficult to navigate through a cluttered space. By designing a kitchen with clear navigation paths, you can reduce the risk of accidents and injuries, and create a sense of independence and confidence.
Here are some tips to create clear navigation paths in your kitchen:
-
Use visual cues such as bright colors, signs, or pictures to guide you through the kitchen
-
Install floor patterns such as textured flooring or mats to help you differentiate between different areas of the kitchen
-
Remove any unnecessary obstacles or tripping hazards, such as rugs or cords, to create a clear and unobstructed path through the kitchen
Adaptable Storage Options
Proper storage of kitchen essentials is crucial in creating a safe cooking environment, and adaptable storage options can make a significant difference for individuals with special needs. You want to guarantee that everything you need is within easy reach, reducing the risk of accidents and making cooking a more enjoyable experience.
| Adaptable Storage Options | Benefits |
| Adjustable Shelving | Allows you to customize the height of shelves to suit your needs, making it easier to access items. |
| Corner Carousels | Maximizes corner space, providing easy access to items that would otherwise be hard to reach. |
| Pull-out Cabinets | Enables you to access items without having to navigate around the kitchen, reducing fatigue and strain. |
Universal Design for All Ages
You can future-proof your kitchen by incorporating universal design elements that cater to people of all ages and abilities, guaranteeing a safe and functional space for years to come. This approach focuses on creating an ageless aesthetic that seamlessly accommodates intergenerational living. By doing so, you'll create a space that's welcoming and accessible to everyone, regardless of age or ability.
Some key considerations for universal design in the kitchen include:
-
Clear floor paths: Guarantee there's ample space to move around comfortably, even with mobility aids like walkers or wheelchairs.
-
Counter heights: Incorporate varying counter heights to accommodate different ages and abilities, allowing everyone to participate in meal prep.
-
Task lighting: Install task lighting that's easy to use and adjust, reducing eye strain and improving visibility for all users.
Customizing for Physical Disabilities
Designing a kitchen that accommodates physical disabilities requires careful consideration of specific needs, allowing individuals with mobility, dexterity, or other impairments to navigate and use the space with ease. As you plan your kitchen, think about the unique challenges you or a family member may face. Do you need mobility aids, such as wheelchairs or walkers, to move around the kitchen? Are there specific seating options that would make meal prep or cooking more comfortable?
| Accessibility Feature | Benefits |
|---|---|
| Wide, clear pathways | Easy navigation for mobility aids |
| Adjustable countertops | Comfortable working height for seated or standing users |
| Pull-out shelves and drawers | Reduced strain on joints and muscles |
Sensory-Friendly Kitchen Features
Creating a sensory-friendly kitchen involves incorporating features that minimize overwhelming stimuli, allowing individuals with sensory sensitivities or processing disorders to feel more comfortable and focused while cooking and socializing. You can create a more calming environment by incorporating specific design elements.
Here are some sensory-friendly features to take into account:
-
Quiet Zones: Designate areas with minimal noise levels, such as a quiet cooking station or a peaceful dining nook, to provide a sense of calm.
-
Calming Colors: Use soothing color schemes, like soft blues, greens, or neutral tones, to reduce visual stimulation and promote relaxation.
-
Soft Lighting: Install dimmable lighting or use table lamps to create a warm, gentle glow, reducing harsh overhead lighting that can be overwhelming.
Independence Through Accessible Design
Accessible design is a key component of creating inclusive spaces for individuals with disabilities. By implementing features such as ramps, wide doorways, and tactile signage, buildings can become more welcoming and functional for everyone. This approach not only benefits those with physical limitations but also provides convenience for parents with strollers, older adults, and people carrying heavy items.
Frequently Asked Questions
Can Accessible Kitchen Design Be Applied to Existing Kitchen Renovations?
"You can definitely apply accessible kitchen design to existing renovations, but be prepared to tackle retrofitting challenges and space constraints. With careful planning, you'll create a functional, inclusive space that welcomes everyone."
Are There Any Specific Certifications for Accessible Kitchen Designers?
Imagine walking into a kitchen that's tailored to your unique needs! As you explore accessible kitchen design, you'll find certifications like Universal Designers and Age Friendly Specialists, ensuring experts like you create inclusive spaces that welcome everyone.
How Do I Balance Aesthetics With Accessibility in Kitchen Design?
You'll strike a perfect balance between aesthetics and accessibility by embracing Universal Style principles and incorporating Inclusive Luxe elements, ensuring your kitchen design is both beautiful and functional for everyone who uses it.
What Is the Average Cost of an Accessible Kitchen Renovation?
"When planning an accessible kitchen renovation, you'll want to allocate your budget wisely. A typical breakdown includes 30% for cabinets, 20% for countertops, and 15% for flooring. Compare costs for adaptive features, like lowered sinks or roll-out shelves, to prioritize your needs and create a functional space."
Can Accessible Kitchen Design Also Benefit Able-Bodied Individuals?
Just like a well-crafted recipe, an accessible kitchen design is a game-changer, benefiting you and your loved ones. You'll reap universal benefits, enjoying intergenerational living, where everyone can cook, socialize, and thrive together, regardless of age or ability.
Related Posts
-

Transform Your Bathroom to Boost Home Sales
When you transform your bathroom into a serene oasis, you're not just making it look pretty - you're tapping into buy...
-

Streamlined Kitchen Sink Organization Solution
A streamlined kitchen sink organization solution must balance functionality with aesthetics. A well-designed system s...

