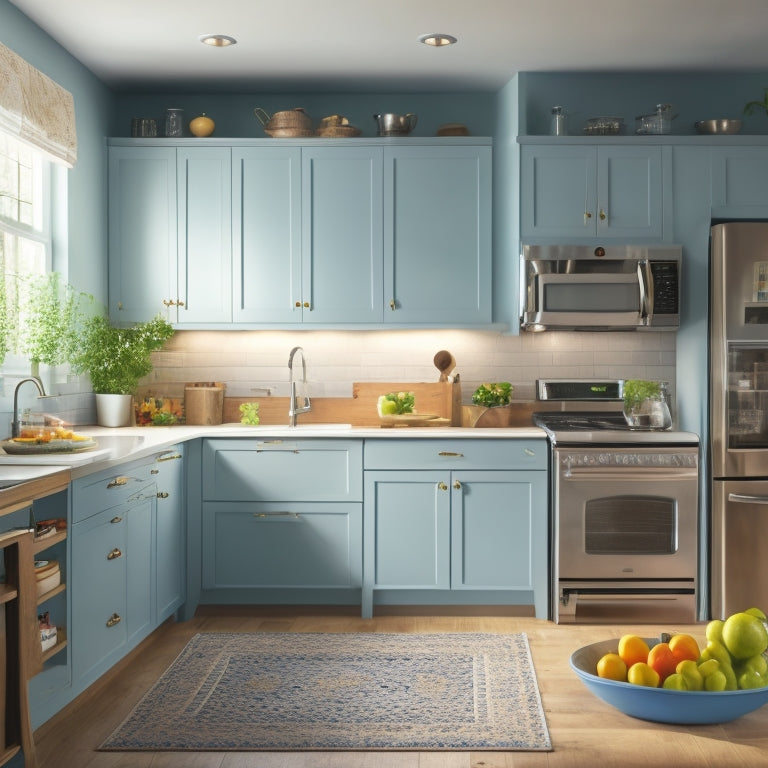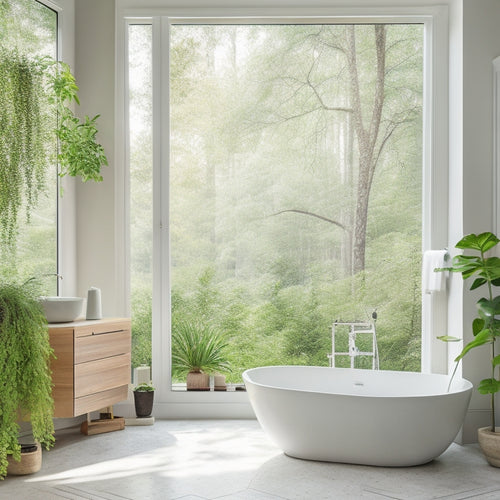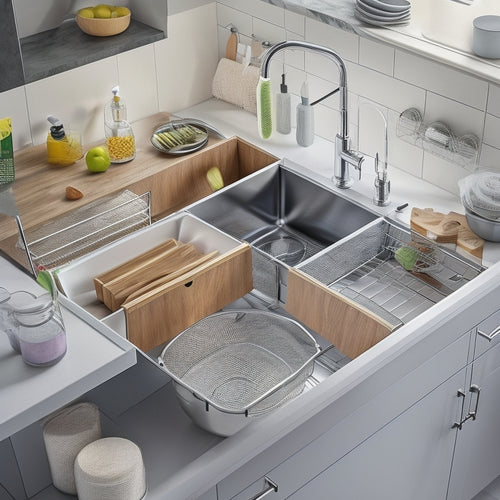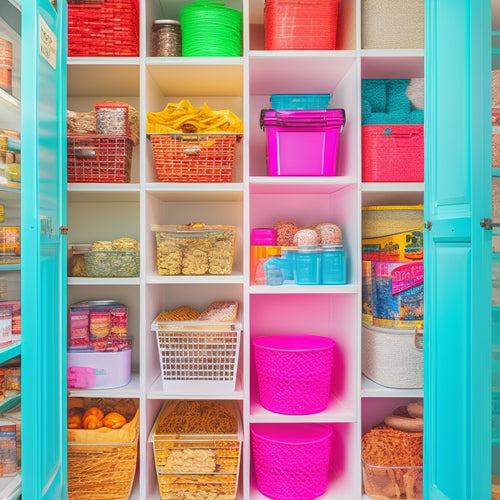
Why Small Kitchens Need Custom Layout Solutions
Share
In your small kitchen, every inch counts, and a one-size-fits-all approach to layout and design simply won't cut it. You need custom solutions that optimize storage, workflow, and functionality. Evaluate your daily habits and cooking style to prioritize needs and wants. Consider a galley layout, multi-functional elements, and clever storage solutions like carousel units and diagonal shelves. Don't forget to maximize corner space and vertical storage to create a seamless flow. By addressing these challenges, you'll create a kitchen that's not only visually appealing but also highly functional – and that's just the starting point for your small kitchen's full potential.
Key Takeaways
• Small kitchens require custom layout solutions to maximize limited space and optimize workflow for cooking and cleaning.
• A tailored design addresses unique challenges, such as corner space and storage optimization, to create a functional and efficient kitchen.
• Custom layouts improve the overall user experience by providing personalized organization solutions, enhancing visual appeal, and increasing functionality.
• A well-designed custom layout adds value to the home, making it more attractive to potential buyers, and provides a more organized and convenient cooking environment.
• Without custom layout solutions, small kitchens can be cramped, cluttered, and frustrating to work in, leading to decreased productivity and enjoyment.
Limited Space Demands Creativity
In your compact kitchen, every inch counts, and the challenge of limited space forces you to think creatively about layout and design. You'll need to prioritize your needs and wants, deciding what's essential and what can be sacrificed. This is where space planning becomes vital – an important step in maximizing your kitchen's potential.
By evaluating your daily habits and cooking style, you'll gain a better understanding of how to allocate space efficiently. This creative freedom allows you to tailor your kitchen to your unique needs, making the most of every inch.
Consider a galley layout to optimize workflow, or incorporate multi-functional elements like a kitchen cart with storage. By embracing the constraints of your compact kitchen, you'll discover innovative solutions that not only save space but also enhance your cooking experience.
With careful planning, you'll create a kitchen that's both functional and beautiful, making you feel like a culinary master in your own home.
Apartment Living Kitchen Challenges
When you're living in an apartment, you're likely no stranger to kitchen challenges. You've probably struggled to find a place to store your cookbooks, let alone your pots and pans, due to cramped storage spaces.
And with limited counter space, you're left juggling meal prep and cooking duties in a tiny footprint.
Cramped Storage Spaces
Behind the compact kitchen's sleek façade, you're often left wrestling with cramped storage spaces that seem to shrink by the day. It's frustrating when you can't find what you need, and clutter starts to take over.
That's why it's essential to optimize every inch of your kitchen storage. One solution is to use shelf dividers to separate items on your shelves, keeping similar items together and preventing clutter from building up.
You can also create hidden compartments by installing slide-out drawers or pull-down cabinets. This will give you easy access to items you use less frequently, like special occasion dishes or cooking utensils.
By incorporating these custom storage solutions, you'll be able to breathe a sigh of relief as you cook and entertain in your small kitchen. You'll feel more organized, more in control, and more connected to your home.
With a little creativity and planning, you can turn your cramped storage spaces into a haven of efficiency and functionality.
Limited Counter Space
By strategically positioning your appliances and cookware, you can reclaim precious counter space in your apartment kitchen, making meal prep and cooking a whole lot easier.
Counter clutter can quickly take over, making you feel cramped and stressed. To combat this, implement a surface strategy that prioritizes functionality and flow.
Start by grouping similar items together, such as baking supplies or coffee-making essentials, and assign a designated zone for each. This will help keep countertops clear and create a sense of order.
Consider investing in multi-functional appliances, like a toaster oven with a built-in microwave, to reduce the number of devices competing for space.
Hang frequently used pots and pans from a ceiling-mounted rack or install a pegboard for utensils, freeing up valuable real estate.
Maximizing Corner Space Potential
As you plan your small kitchen layout, you're likely contemplating how to make the most of those tricky corner spaces.
You'll want to explore solutions that can help you access items easily, like corner drawer systems that pull out to reveal hidden storage.
Corner Drawer Systems
You can reveal the hidden potential of your kitchen's corner space with a custom corner drawer system that cleverly fits around plumbing and appliances. This tailored solution guarantees you make the most of every inch, creating a sense of spaciousness even in the coziest of kitchens.
By incorporating soft close hardware, you'll enjoy smooth, quiet operation that's both functional and aesthetically pleasing. Modern ergonomics come into play as you design a system that caters to your unique needs and workflow. Imagine effortlessly accessing utensils, cookware, and ingredients without straining or compromising your movement.
With a custom corner drawer system, you can bid farewell to cluttered countertops and hello to a more streamlined cooking experience. By optimizing this often-wasted space, you'll access a more efficient, enjoyable, and inviting kitchen that truly feels like your own.
Carousel Storage Units
In kitchens where every inch counts, carousel storage units expertly convert dead corner space into a dynamic, rotating repository for cookbooks, spices, or infrequently used items, keeping them organized and within easy reach. You'll love how these space-savers can be tailored to your specific needs, with adjustable shelves and baskets to accommodate items of varying sizes.
| Carousel Type | Key Features | Benefits |
|---|---|---|
| Rotating Carousel | 360-degree rotation, Soft Close mechanism | Effortless access, reduced strain |
| Sliding Carousel | Smooth Sliding Mechanism, adjustable shelves | Easy retrieval, customizable storage |
| Hybrid Carousel | Combines rotation and sliding, LED lighting | Ultimate flexibility, enhanced visibility |
With a carousel storage unit, you'll no longer have to dig through cluttered shelves or strain to reach items in the back of a corner cabinet. Instead, you'll enjoy a sense of control and organization, knowing that everything has its designated place. By maximizing corner space potential, you'll create a more functional, comfortable kitchen that truly feels like home.
Diagonal Shelf Design
By incorporating diagonal shelf design into your corner space, you can create a seamless flow of storage and functionality, complementing the efficiency of carousel storage units. This clever design solution maximizes the often-wasted corner space, turning it into a valuable storage area.
As you open the corner cabinet, the diagonal shelf slides out, revealing a cleverly organized space that's easy to access.
The angled aesthetics of diagonal shelves create a sense of slanted symmetry, adding visual interest to your kitchen. By installing shelves at an angle, you can create a sense of continuity with the surrounding cabinets, making the space feel more cohesive.
Plus, the diagonal design allows you to make the most of the corner's unique shape, fitting in more storage than traditional shelves would allow.
Optimizing Workflow in Tight Spaces
Optimizing Workflow in Tight Spaces
Tight spaces demand strategic workflow planning to minimize traffic jams and maximize productivity, especially when multiple cooks are involved. As you navigate your small kitchen, you need to think carefully about how you'll move around the space. Start by prioritizing tasks, identifying the most frequently performed actions and grouping them into zones. This segregation of tasks will help you allocate space more efficiently and reduce clutter.
For instance, designate a specific area for food preparation, where you'll have easy access to utensils, cutting boards, and countertops.
Another zone might be for cooking, where your stovetop, oven, and cookware are within easy reach. By separating tasks into distinct zones, you'll create a more logical flow and reduce the likelihood of collisions or bottlenecks.
As you work through your kitchen's workflow, you'll find that this intentional design approach helps you stay focused, move more efficiently, and enjoy the cooking experience more.
Clever Storage for Small Kitchens
Designing clever storage solutions is essential in small kitchens, where every inch counts and clutter can quickly overwhelm the space. You'll want to make the most of your kitchen's vertical space by installing floor-to-ceiling cabinets, shelves, or pegboards.
Consider incorporating hidden compartments, such as slide-out drawers, pull-down spice racks, or secret storage behind a decorative panel. These clever solutions will keep your kitchen organized and clutter-free.
Foldable furniture is another great option for small kitchens. A foldable table or island can provide additional counter space when you need it, and easily tuck away when not in use.
Look for foldable stools or chairs that can be stored in a closet or against a wall, freeing up valuable floor space. By maximizing your kitchen's storage potential, you'll create a more functional, peaceful space that makes you feel at home.
With careful planning and clever storage solutions, even the smallest kitchen can feel spacious and inviting.
Custom Solutions for Unique Needs
Every small kitchen has its quirks, and that's where custom solutions come in – to address your specific needs and challenges, ensuring a kitchen that's tailored to your lifestyle and preferences.
A one-size-fits-all approach won't cut it when it comes to optimizing your kitchen's unique space. That's why custom solutions are essential. By incorporating unique materials and personalized style, you can create a kitchen that not only functions beautifully but also reflects your personality.
Here are some ways custom solutions can address your unique needs:
-
Unique cabinetry: Design cabinets that fit your kitchen's specific dimensions, incorporating clever storage solutions and bespoke features that cater to your cooking habits.
-
Custom countertops: Choose materials that complement your kitchen's style, from sleek quartz to rustic butcher block, and design them to fit your kitchen's unique shape.
-
Personalized lighting: Create a lighting scheme that illuminates your kitchen's specific areas, from under-cabinet lighting to pendant lights that make a statement.
-
Built-in appliances: Integrate appliances seamlessly into your kitchen's design, ensuring a streamlined look that enhances your kitchen's functionality.
-
Custom color schemes: Develop a palette that reflects your personal style, from bold and bright to soft and subtle, to create a kitchen that's truly yours.
Efficient Use of Vertical Space
When designing your small kitchen, you'll want to make the most of your ceiling height to create a sense of openness while maximizing storage.
You'll achieve this by strategically using wall-mounted cabinets and shelves that reach up to the ceiling, effectively utilizing every inch of vertical space.
Maximize Storage Height
By building upward, you can squeeze every last inch of storage out of your kitchen's vertical space, often without sacrificing style or functionality. This is particularly important in small kitchens where every inch counts. High ceilings provide an opportunity to install floor-to-ceiling storage units, shelves, or cabinets that maximize storage capacity.
When designing your kitchen's floor plan, consider the 'dead' space above your cabinets or appliances and think of ways to utilize it.
Here are some ideas to get you started:
-
Install a pegboard on a wall or the back of a door to hang frequently used items like pots, pans, utensils, or spices.
-
Add a storage loft above your cabinets for infrequently used items like special occasion dishes or cookbooks.
-
Use wall-mounted shelves or baskets to store snacks, oils, or other kitchen essentials.
-
Incorporate a pull-down storage unit above your countertops for easy access to items like baking sheets or cutting boards.
-
Design a custom cabinet with pull-out drawers or shelves to maximize storage in tight spaces.
Optimize Cabinet Placement
As you plan your kitchen's layout, consider placing your cabinets in a way that creates a clear workflow triangle between your sink, stove, and refrigerator, ensuring you're using your vertical space efficiently. This configuration allows for easy movement between tasks, making cooking and prep work a breeze.
Next, think about your cabinet configuration – do you need more upper cabinets for infrequently used items, or would lower cabinets with easy-to-reach shelves be more practical? Consider installing cabinets that go up to the ceiling to maximize storage and keep your countertops clutter-free.
If you have the space, incorporate an island that integrates seamlessly with your cabinet layout. This won't only provide additional counter space but also create a social hub for food prep and conversation.
Designing Around Obstacles Successfully
In even the smallest of kitchens, architectural obstacles like pipes, pillars, and uneven walls can be major roadblocks to efficient layout design, but with careful planning, you can turn these liabilities into cleverly disguised assets. By conducting an obstacle analysis, you'll identify potential challenges and opportunities to incorporate them into your design. This flexibility in design thinking allows you to create a space that not only works around obstacles but also showcases them as unique features.
Here are some tips to help you design around obstacles successfully:
-
Measure carefully: Take precise measurements of your kitchen, including any obstacles, to make certain your design fits seamlessly around them.
-
Choose multi-functional furniture: Select cabinets, countertops, and appliances that serve multiple purposes to maximize space and minimize clutter.
-
Get creative with corners: Use corner carousels, lazy susans, or clever cabinet designs to make the most of often-wasted corner space.
-
Emphasize vertical storage: Install floor-to-ceiling cabinets or shelves to draw the eye upward and create the illusion of more space.
-
Highlight unique features: Turn an obstacle into a design focal point, like a decorative pipe cover or a built-in banquette around a pillar.
Streamlining Kitchen Work Zones
Now that you've learned to turn obstacles into assets, it's time to optimize your kitchen's workflow by creating dedicated zones for food prep, cooking, and cleanup, each one carefully crafted to simplify your daily routine. This is where Workstation Clustering comes in – grouping similar tasks together to reduce walking distances and increase efficiency. By segregating tasks into distinct zones, you'll minimize cross-traffic and make the most of your kitchen's limited space.
Here's a breakdown of how you can allocate your kitchen space:
| Zone | Tasks |
|---|---|
| Prep Zone | Chopping, dicing, mincing |
| Cooking Zone | Stovetop, oven, microwave |
| Cleanup Zone | Sink, dishwasher, trash |
| Storage Zone | Pantry, cabinets, shelves |
| Eating Zone | Dining table, breakfast nook |
Making the Most of Every Inch
Making the Most of Every Inch
Maximize your kitchen's spatial potential by leveraging vertical storage, corner solutions, and multi-functional fixtures that serve more than one purpose. By doing so, you'll access valuable space, creating a more efficient and functional cooking area. Effective space planning is key to a successful kitchen renovation, and it's especially vital in small kitchens where every inch counts.
Here are some tips to help you make the most of your kitchen space:
-
Install wall-mounted shelves, hooks, or racks to store infrequently used items, keeping countertops clear and clutter-free.
-
Invest in a corner carousel or lazy Susan to optimize the often-wasted space in corners.
-
Choose multi-functional appliances, such as a microwave-toaster oven combo, to reduce the number of separate units.
-
Consider a sink with a built-in cutting board or storage to increase functionality.
-
Use a pull-out trash can or recycling bin to keep waste management out of the way.
Frequently Asked Questions
Can I Fit an Island in a Small Kitchen With a U-Shaped Layout?
You can fit an island in a small U-shaped kitchen, but you'll need to make a sacrifice, like reducing counter space or compromising on layout, to guarantee a functional and visually appealing flow that still feels spacious.
How Do I Choose the Right Appliances for a Compact Kitchen?
Think of your compact kitchen like a tiny home - every inch counts! When choosing appliances, prioritize Space Savers like compact refrigerators and microwaves, and opt for Energy Efficiency to save on utility bills and reduce your carbon footprint.
What Is the Ideal Countertop Material for a Small Kitchen?
You'll love quartz countertops in your small kitchen, offering durability and low maintenance. If you crave marble's elegance, consider alternatives like quartzite or porcelain slabs, mimicking marble's veining without the high upkeep and cost.
Can Custom Cabinetry Increase the Value of My Small Kitchen?
"Coincidentally, you're not alone in seeking a kitchen makeover. Custom cabinetry can increase your small kitchen's value by offering tailored cabinetry options that optimize space, making your kitchen feel more spacious and luxurious, ultimately boosting its appeal."
Are There Any Diy-Friendly Custom Layout Solutions for Small Kitchens?
You can create a custom layout in your small kitchen with DIY-friendly solutions like modular furniture and space-saving hacks, such as wall-mounted shelves and pull-out cabinets, to maximize every inch of your kitchen space.
Related Posts
-

Transform Your Bathroom to Boost Home Sales
When you transform your bathroom into a serene oasis, you're not just making it look pretty - you're tapping into buy...
-

LYNK PROFESSIONAL: Transform Your Under-Sink Storage
Transform your under-sink storage with LYNK PROFESSIONAL, a cleverly designed system that tackles common challenges. ...
-

Revamp Your Pantry With Dollar Store Hacks
You can transform your pantry from a cluttered disaster zone to a sleek and functional space with just a few trips to...


